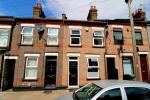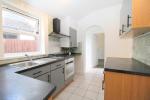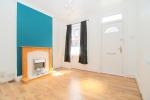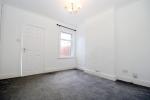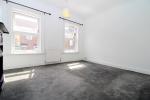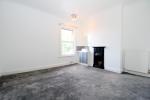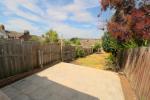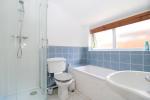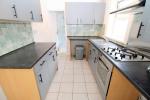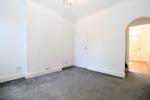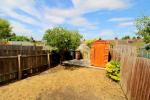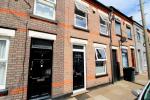Particulars
St Pauls Road, South Luton, Luton, Bedfordshire, LU1 3RU Available
£235,000 Freehold
Additional photos
Floorplans
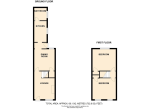
(Opens in separate window)
EPC Graph
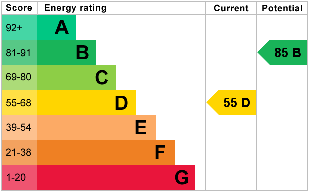
(Opens in separate window)
|
|
Description
*CHAIN FREE WELL PRESENTED TWO DOUBLE BEDROOM HOME*
INDIGO RESIDENTIAL are delighted to be marketing this very well presented two double bedroom perfect buy to let or first time property boasting a four piece bathroom suite, large bedrooms and well looked after rear garden.
DESCRIPTION:
Map & Location
This fantastic property briefly comprises of two separate reception rooms. The living room has a large double glazed window to the front aspect allowing in plenty of natural light. The dining room has access to the kitchen and also benefits from having under stairs storage cupboard and double glazed windows. The fitted kitchen comprises of fitted eye and base level units and oven/hob with plenty of space for appliances such as a washing machine, dishwasher, and microwave. To the rear of the property you have a lobby area which has a door opening out into the rear garden and an internal door leading into the fitted four piece bathroom suite which has a tiled walls and double glazed windows.
On the first floor there are two large double bedrooms, both of which have fitted carpets and double glazed window. There is also an added sink in one of the bedrooms.
Externally there is a lovely rear garden which is laid to lawn with a patio area and at the front there is on street parking.
St Pauls Road is located just off Strathmore Avenue in the sought after area of South Luton. Ideally located just under a mile from Luton Town Centre and Luton Mainline Station. J10 of the M1 is located just under two miles from the property also. Good schooling is provided close-by via Tennyson Road Primary and Stockwood Park Academy Schools.
An internal viewing is highly recommended.
EPC Rating: D
Council Tax Band: B
- map (opens in a new window)
Ground Floor
Lounge:
11' 5'' x 10' 11'' (3.5m x 3.35m)
Dining room:
10' 11'' x 10' 9'' (3.35m x 3.3m)
Kitchen:
13' 5'' x 7' 3'' (4.1m x 2.22m)
Lobby Area:
Four Piece Bathroom Suite:
First Floor
Bedroom One:
12' 4'' x 11' 0'' (3.78m x 3.37m)
Bedroom Two:
12' 4'' x 11' 0'' (3.76m x 3.37m)
Exterior
Rear Garden:
Permit Parking:
Additional Information
For more details please call us on 01582 512000 or send an email to matt@indigo-res.co.uk.





