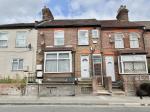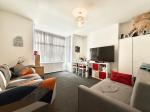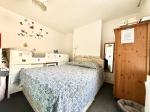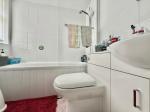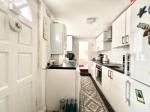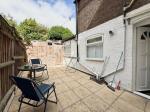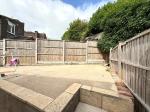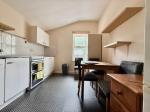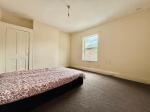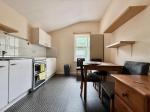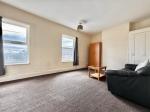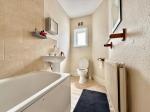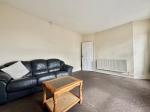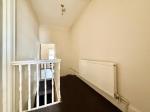Particulars
Winsdon Road, South Luton, Luton, Bedfordshire, LU1 5JT Sold Subject to Contract
£275,000 Freehold
Additional photos
|
|
Description
***TWO ONE BEDROOM APARTMENTS***
GREAT BUY TO LET INVESTMENT. The ground floor apartment has been TOTALLY REFURBISHED and both have their own LOW MAINTENANCE REAR GARDEN.
DESCRIPTION:
Map & Location
Internally the property briefly comprises a communcal entrance hall with doors to both apartments
The ground floor apartment briefly comprises a lounge with bay window, double bedroom, refitted kitchen comprising a range of wall and base units, inset sink unit, built in oven, hob and extractor and space for all appliances. There is a refitted bathroom comprising of a bath with shower over, vanity wash hand basin and WC.
The first floor apartment benefits from an entrance hall, lounge, double bedroom, bathroom benefiting from a bath, wash hand basin and WC. The kitchen/diner comprising a range of wall and base units, inset sink unit and space for all appliances.
Externally both apartments have their own low maintance rear garden.
Heating is efficient and economical via gas to radiators whilst the windows are double glazed.
Winsdon Road is located off Russell Street which is within minutes of Luton mainline station with school catchment for the very sought after Hillborough Primary School and Barnfield South Academy.
EPC rating C - 1st floor apartment and D for ground floor.
- map (opens in a new window)
Ground Floor
Communal Entrance:
Lounge:
13' 5'' x 13' 2'' (4.09m x 4.03m)
Bedroom One:
11' 6'' x 10' 0'' (3.52m x 3.07m)
Kitchen:
11' 6'' x 9' 0'' (3.51m x 2.76m)
Bathroom:
6' 5'' x 5' 8'' (1.96m x 1.73m)
Lounge:
14' 6'' x 14' 11'' (4.44m x 4.56m)
First Floor
Kitchen:
11' 6'' x 8' 8'' (3.51m x 2.66m)
Bedroom One:
13' 9'' x 11' 8'' (4.22m x 3.57m)
Lounge:
13' 5'' x 13' 2'' (4.09m x 4.03m)
Kitchen:
11' 6'' x 9' 0'' (3.51m x 2.76m)
Bathroom:
11' 3'' x 4' 2'' (3.43m x 1.29m)
Additional Information
For more details please call us on 01582 512000 or send an email to matt@indigo-res.co.uk.





