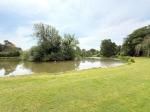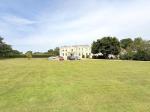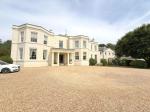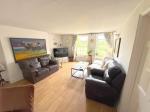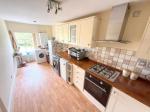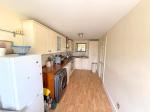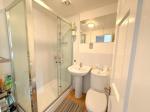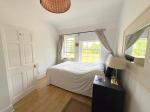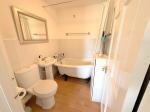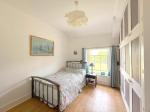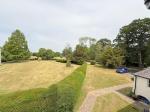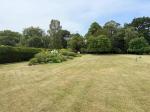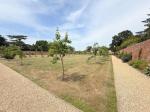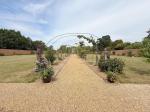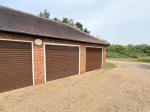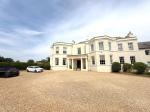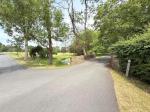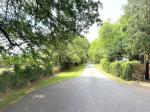Particulars
Wavendon House Drive, Wavendon, Milton Keynes, MK17 8AJ Available
£339,995 Leasehold
Additional photos
Floorplans
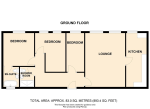
(Opens in separate window)
|
|
Description
INDIGO RESIDENTIAL are offering for sale this well presented three bedroom first floor apartment located in a Grade II listed former country house which dates back to the 17th century with its conversion into luxury apartment taking place during the 1980's.
Map & Location
The apartment is set amongst 10 acres of stunning constantly maintained and manicured grounds which are used exclusively by and for the residents, two senic lakes, tree avenues, orchard, formal lawns and a beautiful, scerene, restored Victorian walled garden.
Wavendon House is a beautifully preserved peace of English Architectural heritage that combines historic charm with scerene contemporary living. Surrounded by pastoral grounds and water features it offers residents lucky enough to live here character, period details and a secure comfortable lifestyle all of which is in easy reach of Milton Keynes, Woburn and London.
This property is ideal to use as a safe lockup and go or perfect as a long term rental investment.
Nestled in Wavendon a historic village in South East Milton Keynes which provides easy access to the mainline train station and Bletchley (6.3M) and Central Milton Keynes (7.4m) and is 3.9 miles from J13 of the M1.
EPC rating D.
Service and ground rent charges:
Approximately:£376.07 per month service
charge, this amount also includes the ground rent
Whats included in these costs:
Cleaning of communcal areas
Window cleaning to apartment
Grounds maintenance
Refuse removal
Buildings insurance Policy
Water Charges.
- map (opens in a new window)
Ground Floor
Communal Entrance Hall:
First Floor
Entrance Hall:
Lounge:
18' 4'' x 13' 8'' (5.6m x 4.17m)
Kitchen:
18' 4'' x 7' 1'' (5.6m x 2.16m)
Bedroom One:
18' 4'' x 7' 1'' (5.6m x 2.16m)
En-Suite Bathroom:
Bedroom Two:
13' 3'' x 10' 4'' (4.05m x 3.16m)
Bedroom Three:
13' 3'' x 6' 0'' (4.05m x 1.85m)
Shower Room:
Additional Information
For more details please call us on 01525 213321 or send an email to graeme@indigo-res.co.uk.





