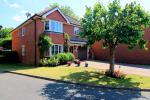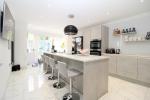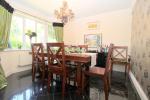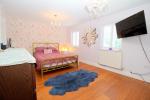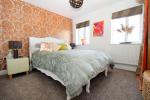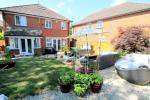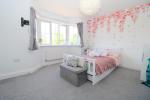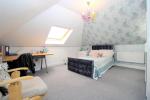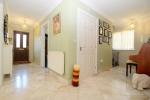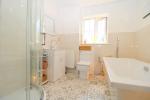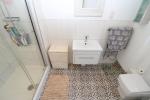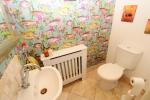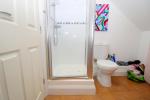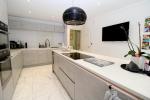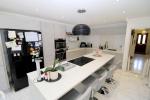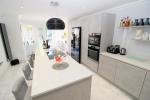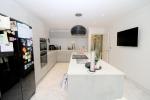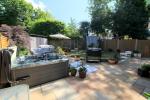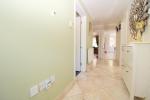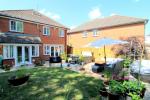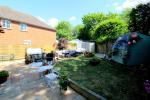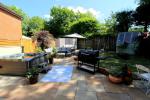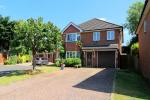Particulars
Hatherley Chase, Old Bedford Road Area, Luton, Bedfordshire, LU2 7FD Available
£700,000 Freehold
Additional photos
Floorplans
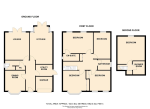
(Opens in separate window)
EPC Graph
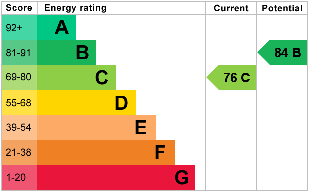
(Opens in separate window)
|
|
Description
*IMMACULATE LARGE FIVE DOUBLE BEDROOM FAMILY HOME*
INDIGO RESIDENTIAL are delighted to be marketing this very spacious five double bedroom detached family home boasting a utility room, cloakroom W/C, ensuite to master and four piece bathroom suite situated on a private road.
DESCRIPTION:
Map & Location
This impressive and very large executive family home briefly comprises of a large entrance hall which has marble tiled floor with under floor heating and doors leading into the downstairs rooms along with stairs leading up to the fist floor. The dining room is positioned at the front of the property and comprises of a double glazed bay window with fitted granite flooring. The downstairs cloakroom W/C and utility room are both a good size with the utility boasting a second sink, extra cupboard space and a door leading out to the rear garden. The spacious lounge is at the rear of the house and has fitted bamboo wood flooring along with double glazed French doors opening out to the rear garden. The stunning re fitted kitchen/breakfast room has a large fitted island offering plenty of space to congregate around making it an ideal room for entertaining. All the appliance's are integrated and there are double glazed French doors leading out to the rear garden.
On the first floor there is a large landing with doors into the four double bedrooms all of which have fitted carpets, with the spacious master bedroom also comprising of and ensuite shower room and fitted wardrobes. The four piece family bathroom has been tiled and comprises of a white suite. There are stairs leading up from the landing to the second floor where there is a fifth double bedroom boasting Velux windows, fitted carpets and storage in the eaves. There is also a separate shower room with W/C.
Externally there is a large driveway at the front along with a lawned garden and side access. At the rear there is a spacious garden with patio area and added sheds.
Hatherley Chase is a private Road off Stockingstone Road. Its within walking distance to the station and is close to great schools and local amenities.
EPC : C
COUNCIL TAX : F
- map (opens in a new window)
Ground Floor
Large Entrance Hall:
Cloakroom W/C:
Utility Room:
9' 6'' x 6' 4'' (2.9m x 1.94m)
Lounge:
14' 11'' x 13' 0'' (4.56m x 3.98m)
Dining room:
11' 9'' x 11' 6'' (3.6m x 3.52m)
Kitchen/Breakfast Room:
21' 1'' x 12' 3'' (6.45m x 3.75m)
First Floor
Bedroom One:
17' 0'' x 11' 1'' (5.2m x 3.4m)
Ensuite Shower Room:
Bedroom Two:
12' 3'' x 12' 2'' (3.74m x 3.72m)
Bedroom Three:
15' 6'' x 8' 3'' (4.73m x 2.52m)
Bedroom Four:
11' 0'' x 10' 0'' (3.36m x 3.05m)
Family Four Piece Bathroom Suite:
Second Floor
Bedroom Five:
14' 11'' x 14' 11'' (4.55m x 4.55m)
Shower Room W/C:
Exterior
Large Driveway:
Front & Rear Garden:
Garage:
Additional Information
For more details please call us on 01582 512000 or send an email to matt@indigo-res.co.uk.





