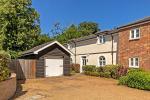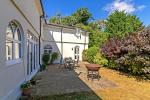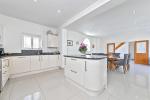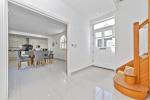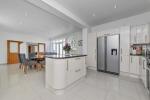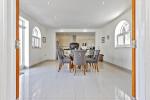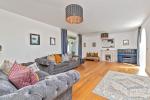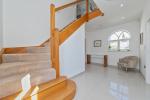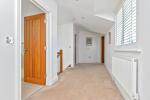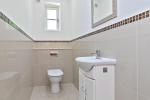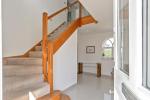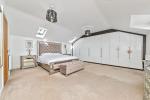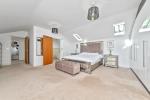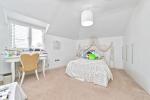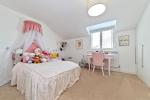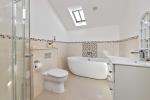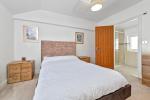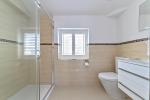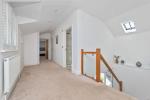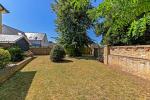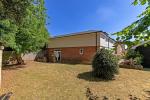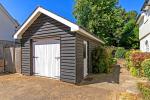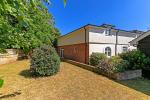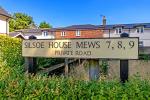Particulars
Ampthill Road, Silsoe, MK45 4DX Available
£800,000 Freehold
Additional photos
Floorplans
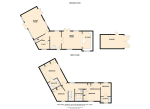
(Opens in separate window)
|
|
Description
This impressively spacious four bedroom, three bathroom family home situated at the heart of the picturesque village of Silsoe.
Map & Location
The accommodation comprises of an imposing front door, upon entering the the property, are greeted by entrance area and rise and turn staircase. The lounge is dual aspect with high ceiling and a feature fireplace. The open plan kitchen dining area with double doors to a courtyard garden provides a great central socialising area. The Kitchen has a range of wall and base units, granite workshops, range of appliances. Study provides an excellent opportunity for
remote working. The property also benefits from a downstairs cloakroom.
The first floor offers a spacious landing area across the house, the substantial principal bedroom benefits from an en-suite, The second bedroom boasts a spacious en-suite and dressing area. There are two Further double bedrooms and a spacious 4 piece family bathroom.
Externally the property has a lawn and patio garden the rear fully enclosed with access to both the Kitchen and the lounge and a side garden fence enclosed with a path round to the front of the property, the gardens are low maintenance and fairly secluded. Finally the property has a large detached garage with useful loft storage and parking to the front for several cars.
The property is positioned at the heart of the sought after village of Silsoe and is ideally located in close proximity to a variety of public houses, shops, bus routes and the stunning Wrest Park. The area has proved popular amongst families and children whom will often attend Silsoe Lower, Arnold Middle and Harlington Upper as their schools. The English Heritage site of 'Wrest Park' is a walk away from the property and offers the opportunity to explore one of the area's most historic buildings and well publicised gardens spreading over a ninety two acre site as well as enjoying many of its events. Commuter links into London St Pancras from Flitwick take approximately 40 minutes. There is a regular pick up point within Silsoe which takes commuters directly to Flitwick station, this service we understand runs Monday to Saturday. Silsoe is located on the A6 corridor between Bedford and Luton, road links in the area will give you options to commute to various locations.
- map (opens in a new window)
Ground Floor
Sitting Room:
23' 9'' x 15' 3'' (7.25m x 4.67m)
Downstairs Cloakroom:
Dining Area:
17' 10'' x 15' 3'' (5.45m x 4.65m)
Kitchen with island worktop:
16' 7'' x 8' 10'' (5.06m x 2.71m)
Study:
13' 1'' x 8' 7'' (4m x 2.62m)
First Floor
Master bedroom with en-suite:
22' 11'' x 16' 9'' (7m x 5.13m)
Bedroom 2 with En-suite:
12' 4'' x 8' 11'' (3.76m x 2.73m)
Dressing area to Bedroom 2:
7' 4'' x 5' 10'' (2.25m x 1.78m)
Bedroom 3:
14' 9'' x 10' 2'' (4.5m x 3.1m)
Bedroom 4:
14' 9'' x 10' 2'' (4.5m x 3.1m)
Family Bathroom:
Exterior
Garage:
20' 0'' x 11' 8'' (6.1m x 3.57m)
Additional Information
For more details please call us on 01525 213321 or send an email to graeme@indigo-res.co.uk.





