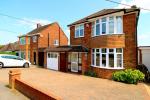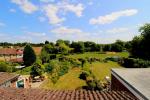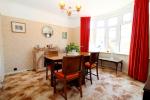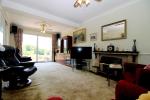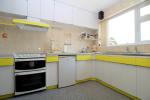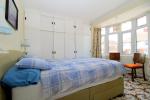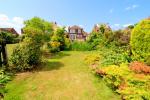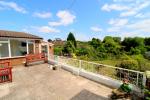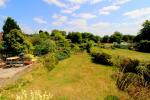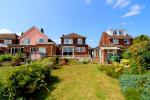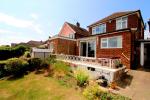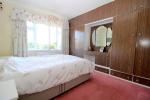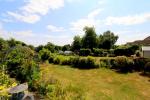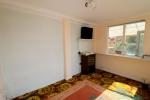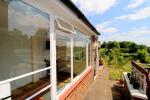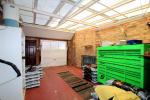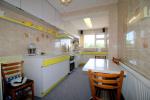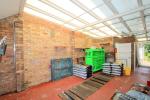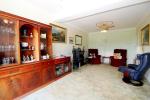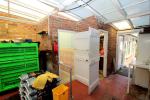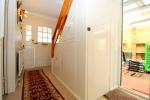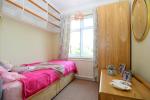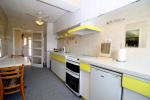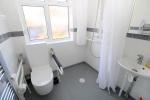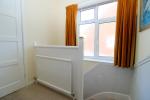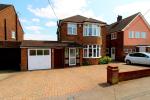Particulars
Elaine Gardens, Woodside, Bedfordshire, LU1 4DL Available
£550,000 Freehold
Additional photos
Floorplans
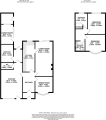
(Opens in separate window)
EPC Graph
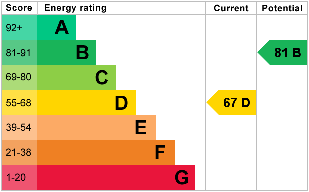
(Opens in separate window)
|
|
Description
*RARELY AVAILABLE CHAIN FREE EXTENDED DETACHED HOME*
INDIGO RESIDENTIAL are delighted to be marketing this delightful chain free family home boasting huge potential to extend (sstp) situated in a secluded cul de sac and befitting from a large garden with beautiful views and lots of wildlife.
DESCRIPTION:
Map & Location
This fantastic chain free family home briefly comprises of a porch which opens into the large entrance hall with has carpeted stairs leading up to the first floor and doors into the ground floor rooms. The spacious dining room at the front of the property has fitted carpets and a large double glazed bay window along with a beautiful original fireplace. The kitchen/breakfast room has been extended and comprises of fitted eye and base level unit with space for all white goods and a large breakfast table. The extended lounge/diner has gorgeous views out to the rear garden through large double glazed patio doors and fitted carpets.
On the first floor there are two large double bedrooms, both of which has fitted carpets, wardrobes and double glazed windows. Bedroom three is a good sized single and also has fitted carpets and double glazed windows.
The re fitted wet room has a white suite and double glazed windows.
Externally there is a large block paved driveway at the front and at the rear a beautiful and much loved garden with stunning views over the fields and a raised patio area.
There is also an lovely garden room a small potting shed
Elaine Gardens is located off Manor Road in the small village of Woodside which is minutes from Caddington and Slip End.
Great schools are located close by as are local shops and amenities. The M1 J10 located just 10 minutes away.
EPC : D
COUNCIL TAX BAND : E
- map (opens in a new window)
Ground Floor
Porch:
Large Entrance Hall:
Dining room:
12' 4'' x 12' 0'' (3.78m x 3.68m)
Lounge/Diner:
21' 8'' x 10' 7'' (6.62m x 3.25m)
Kitchen/Breakfast Room:
17' 10'' x 7' 4'' (5.45m x 2.26m)
Extended integral Garage:
29' 1'' x 12' 5'' (8.9m x 3.8m)
Cloakroom W/C:
Garden Room:
11' 9'' x 7' 10'' (3.6m x 2.4m)
potting shed:
First Floor
Bedroom One:
12' 5'' x 12' 1'' (3.8m x 3.7m)
Bedroom Two:
12' 2'' x 10' 6'' (3.72m x 3.22m)
Bedroom Three:
8' 11'' x 7' 6'' (2.72m x 2.3m)
Wet Room W/C:
Exterior
Large Driveway:
Huge Rear Garden:
Additional Information
For more details please call us on 01582 512000 or send an email to matt@indigo-res.co.uk.





