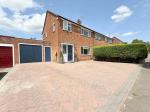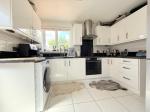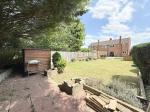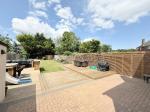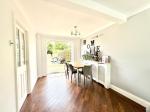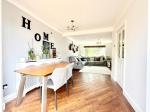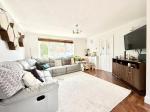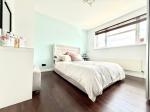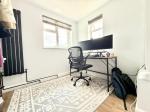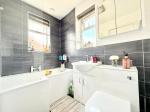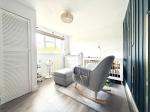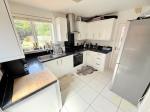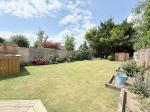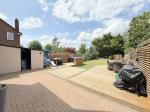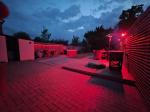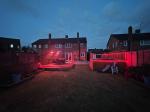Particulars
Epping Way, Sundon Park, Luton, Bedfordshire, LU3 3JF Available
£385,000 Freehold
Additional photos
Floorplans
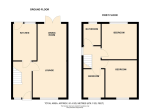
(Opens in separate window)
EPC Graph
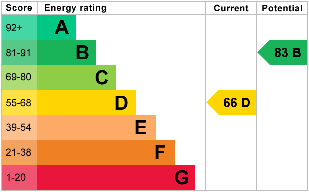
(Opens in separate window)
|
|
Description
WELL PRESENTED FAMILY HOME benefiting from a LARGE LANDSCAPED REAR GARDEN with OUTSIDE KITCHEN.
DESCRIPTION:
Map & Location
The ground floor features a welcoming entrance hall leading to a well-appointed kitchen fitted with a range of wall and base units, an inset sink, built-in oven, hob with extractor fan, and ample space for appliances. The generous lounge/diner spans the rear of the property and is flooded with natural light, thanks to elegant double French doors opening out to the garden perfect for entertaining or relaxing with family.
Upstairs, the first floor landing leads to three bedrooms and a newly refurbished, modern family bathroom. The sleek three-piece suite includes a bath with overhead shower, a wash hand basin, and WC.
To the front, a large block-paved driveway provides off-road parking for multiple vehicles and leads to a garage with a recently replaced roof. Behind the garage is a practical utility room for added convenience.
The highlight of the home is the expansive, landscaped rear garden, an ideal outdoor haven featuring a large lawn with mature flower and shrub borders, a patio area, and stylish decking. A standout feature is the fully equipped outdoor kitchen, complete with integrated external speakers compatible with Alexa and Google, creating a superb space for summer gatherings and alfresco dining.
Ideally positioned in Sundon Park, the property is within easy reach of shops, bus routes, and local amenities. Families will appreciate proximity to Cheynes Primary and Lealands Secondary schools. For commuters, Leagrave mainline station is just 1.2 miles away, offering fast, direct services into London. There are also scenic hiking routes & forest in short walking distance.
EPC Rating: D
- map (opens in a new window)
Ground Floor
Kitchen:
8' 7'' x 11' 5'' (2.63m x 3.49m)
Lounge/Diner:
21' 10'' x 13' 2'' (6.67m x 4.03m)
Lounge/Diner:
21' 10'' x 13' 2'' (6.67m x 4.03m)
First Floor
Bathroom:
7' 2'' x 5' 10'' (2.19m x 1.79m)
Master Bedroom:
12' 8'' x 11' 5'' (3.87m x 3.5m)
Bedroom Two:
12' 6'' x 10' 4'' (3.83m x 3.15m)
Bedroom Three:
9' 2'' x 8' 8'' (2.8m x 2.65m)
Exterior
Driveway:
Garage:
Large Rear Garden:
Utility Room:
Additional Information
For more details please call us on 01582 847800 or send an email to tom@indigo-res.co.uk.





