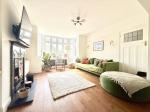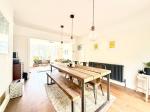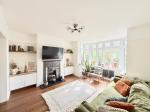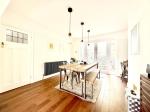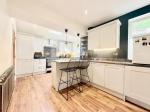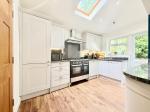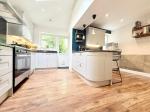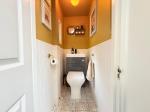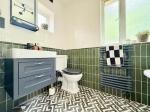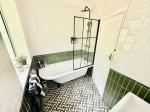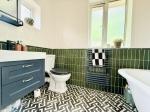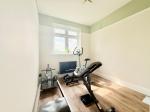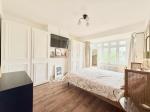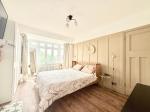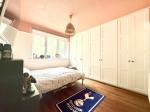Particulars
Wardown Crescent, Old Bedford Road Area, Luton, Bedfordshire, LU2 7JT Sold Subject to Contract
£400,000 Freehold
Additional photos
Floorplans
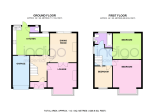
(Opens in separate window)
|
|
Description
***EXTENDED THREE BEDROOM SEMI DETACHED***
BEAUTIFULLY presented a 1930's bay fronted three bedroom semi-detached located on this sought after location benefiting from REFITTED FAMILY BATHROOM SUITE.
DESCRIPTION:
Map & Location
The accommodation comprises from an entrance hall with stairs rising to the first floor. There is a large open plan lounge diner with open feature fireplace and large double glazed bay window to the front and French doors to the rear garden.
The extended kitchen breakfast room has recently been refitted and now has a range of wall and base units, granite work tops, a large 6 ring Kenwood cooker with extractor fan and built in appliances. There is also the added benefit of a cloakroom.
The first floor has three large very well proportioned bedrooms with fitted wardrobes in all rooms and a newly refitted three piece family bathroom suite.
Externally there is a garden to the front along with a driveway for 2 cars leading to a garage. The rear garden is tiered with patio and lawn areas and at the top a large summer house and decking area has been added which the current owners get plenty of use and enjoyment from in the summer months.
The property also offers potential to extend further subject to the necessary planning consents.
Wardown Crescent is a highly sought after Road located just off Old Bedford Road and Stockingstone Road. The area has proved incredibly popular amongst families and children will often attend the highly regarded Bushmead Primary and Stopsley Secondary schools. There are an array of shops, bus routes and other amenities all nearby and Luton Mainline Station is only one mile away.
An internal viewing comes highly recommended.
EPC rating D.
- map (opens in a new window)
Ground Floor
Entrance Porch:
Entrance Hall:
Living Room:
14' 1'' x 12' 7'' (4.31m x 3.84m)
Dining Room:
13' 3'' x 11' 6'' (4.04m x 3.53m)
Kitchen/Breakfast Room:
15' 8'' x 12' 3'' (4.78m x 3.75m)
Cloakroom:
First Floor
Landing:
Bedroom One:
15' 8'' x 10' 11'' (4.79m x 3.34m)
Bedroom Two:
10' 10'' x 9' 8'' (3.32m x 2.95m)
Bedroom Three:
9' 11'' x 7' 7'' (3.03m x 2.32m)
Bathroom:
Exterior
Garage And Driveway:
Front And Rear Gardens:
Summer House:
Additional Information
For more details please call us on 01582 847800 or send an email to tom@indigo-res.co.uk.






