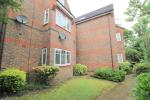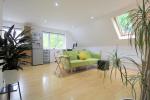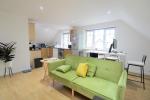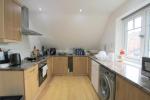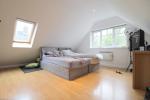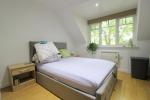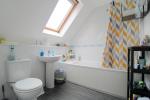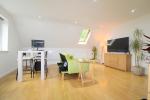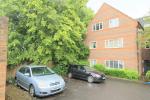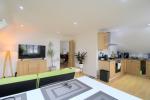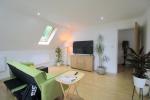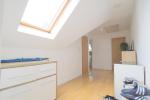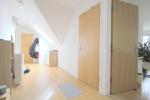Particulars
,4 Farley Hill, South Luton, Luton, Bedfordshire, LU1 5HQ Sold
£220,000 Leasehold
Additional photos
EPC Graph
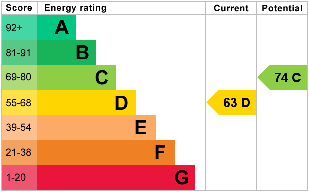
(Opens in separate window)
|
|
Description
*IMMACULATE LARGE TWO BEDROOM APARTMENT WITH LONG LEASE*
INDIGO RESIDENTIAL are delighted to be marketing this stunning chain free two double bedroom top floor executive apartment boasting a long lease, large rooms and parking space.
DESCRIPTION:
Map & Location
This fantastic apartment briefly comprises of an intercom entrance into the communal area with stairs leading up to the second floor where there is a front door opening into the large entrance hall. The spacious open plan lounge/diner has several large double glazed windows along with fitted laminate flooring and electric wall mounted heaters. The kitchen boasts fitted eye and base level units with integral fridge/freezer, dishwasher and oven/hob along with space for a washing machine.
Both bedrooms are large doubles and have fitted laminate flooring along with plenty of space for storage and double glazed windows. The large bathroom has a fitted white suite with shower over the bath.
Externally there is access from the front and rear along with a gated off road parking space.
Lease length : 900+ years
Service Charge : £842.50 every 6 months
Ground Rent : £50 pa
Ivanhoe House is situated off Farley Hill, within a short walk to Luton Train Station and local shops. The M1 J10 is only 5 minutes away.
This large apartment needs to be viewed to appreciate its size and condition.
EPC : D
COUNCIL TAX BAND : B
Total floor area 81 square metres
- map (opens in a new window)
Ground Floor
Intercom Entrance:
Second Floor
Large Entrance Hall:
19' 0'' x 6' 6'' (5.8m x 2m)
Main Living Area:
17' 1'' x 13' 11'' (5.22m x 4.25m)
Kitchen:
9' 4'' x 8' 6'' (2.85m x 2.6m)
Bedroom One:
16' 7'' x 11' 7'' (5.06m x 3.54m)
Bedroom Two:
11' 6'' x 10' 10'' (3.51m x 3.32m)
Bathroom:
Exterior
Communal Garden:
Gated Private Parking:
Additional Information
For more details please call us on 01582 512000 or send an email to matt@indigo-res.co.uk.





