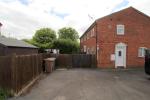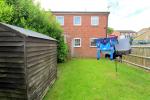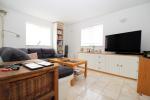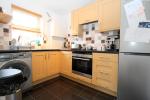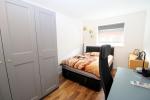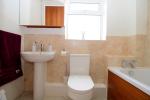Particulars
Lindsey Road, Wigmore, Luton, Bedfordshire, LU2 9SR Available
£165,000 Leasehold
Additional photos
Floorplans
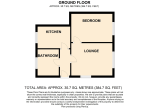
(Opens in separate window)
EPC Graph
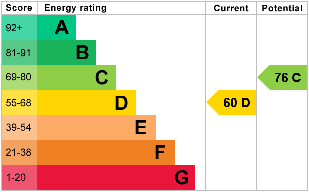
(Opens in separate window)
|
|
Description
*STUNNING CHAIN FREE PROPERTY WITH GARDEN AND PARKING*
******Sales incentive for buyers of ""£1000 towards legal fees"*****
INDIGO RESIDENTIAL are delighted to be marketing this beautiful ground floor maisonette with a refitted kitchen, bathroom and windows along with new flooring and large private garden.
DESCRIPTION :
Map & Location
The property briefly comprising of an entrance hall, lounge with dual aspect windows to side and rear and fitted tiled flooring. The re fitted kitchen has base and eye level units, inset sink unit, built in oven, electric hob with integral washing machine and fridge/freezer. There is a double bedroom with fitted high quality laminate flooring . The bathroom comprises of a white three piece suite with electric shower over the bath and has been tiled.
Additional benefits include an allocated parking space next to the house, plus the property has it's own enclosed large rear garden which is mainly laid to lawn with patio area and a substantial shed/outhouse.
The property re fitted windows throughout. The remaining lease is 104 years with charges of approx £880 per year.
Lindsey Road is located off Raynham Way in the ever sought after area of Wigmore. Just a few minutes walk to Luton Airport, plus ASDA and other local amenities are all within very close proximity. This is an ideal purchase for first time buyers and investors alike.
An internal viewing is highly recommended.
EPC Rating: D
COUNCIL TAX BAND: A
- map (opens in a new window)
Ground Floor
Entrance Hall:
Lounge/Diner:
13' 1'' x 10' 2'' (4m x 3.12m)
Kitchen:
9' 11'' x 6' 10'' (3.04m x 2.1m)
Bedroom One:
13' 5'' x 10' 2'' (4.1m x 3.12m)
Bathroom:
7' 8'' x 6' 0'' (2.35m x 1.85m)
Exterior
Private Rear Garden:
Parking Space:
Additional Information
For more details please call us on 01582 512000 or send an email to matt@indigo-res.co.uk.





