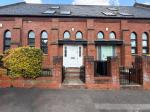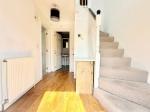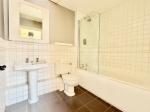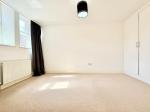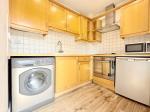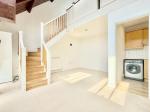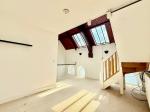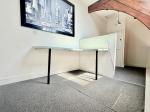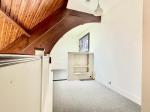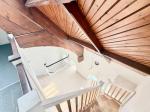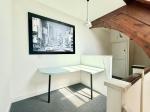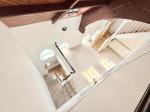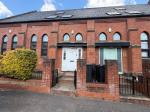Particulars
Waterlow Chapel, Waterlow Road, Dunstable, Bedfordshire, LU6 1GL Available
£260,000 Freehold
Additional photos
|
|
Description
***INDIGO RESIDENTIAL***
Stunning rarely available character chapel conversion comprising of a refitted kitchen and bathroom, bright and airy lounge overlooked by a mezzanine bedroom.
DESCRIPTION:
Map & Location
A Unique Chapel Conversion with Character and Charm
Step into this beautifully converted chapel, where original features blend seamlessly with modern comforts. Upon entering, you are welcomed by a spacious entrance hall leading to the master bedroom, complete with built-in wardrobes for ample storage. The three-piece bathroom suite is enhanced by complementary tiling, adding a touch of elegance.
A staircase takes you to the first floor, where you'll find a well-appointed Beech-style kitchen featuring a built-in stainless steel oven and space for all essential appliances. The adjacent lounge is truly the heart of the home, showcasing stunning original arched church windows that flood the space with natural light and emphasize the building"s historic character.
A second set of stairs leads to the charming mezzanine level, which serves as a versatile second bedroom or home office.
Outside, the property includes one allocated parking space and access to two additional visitor spaces, offering convenience in a peaceful, character-filled setting.
Viewing is highly recommended.
Situated within walking distance to Dunstable town centre. Waterlow Road is in an ideal location with Dunstable High Street only 0.2 miles away offering plenty of high street shops, bars and restaurants. The area is highly regarded by families where children often attend Brewers Hill and All Saints as their schools. There is also a leisure centre, bowling alley, supermarkets and The Grove Theatre all close by.
EPC rating C.
- map (opens in a new window)
Ground Floor
Entrance Hall:
Bathroom:
7' 7'' x 5' 7'' (2.34m x 1.72m)
Bedroom One:
7' 7'' x 5' 7'' (2.34m x 1.72m)
First Floor
Lounge:
17' 8'' x 14' 9'' (5.4m x 4.5m)
Kitchen:
7' 7'' x 5' 7'' (2.33m x 1.71m)
Second Floor
Bedroom Two:
17' 8'' x 6' 0'' (5.4m x 1.84m)
Exterior
Allocated Parking:
Additional Information
For more details please call us on 01582 847800 or send an email to tom@indigo-res.co.uk.





