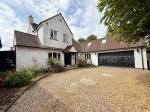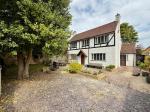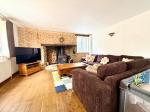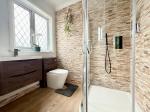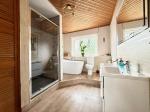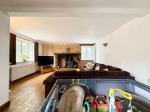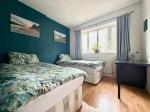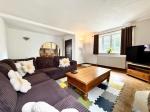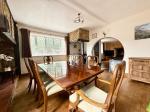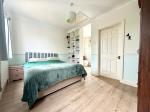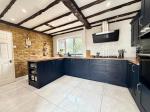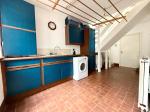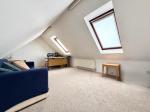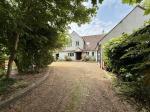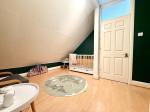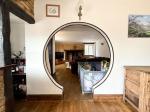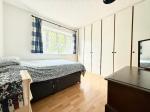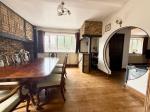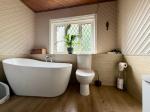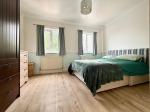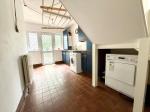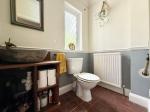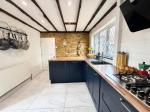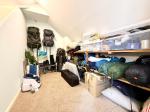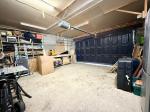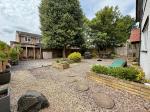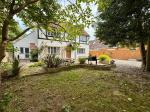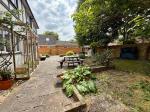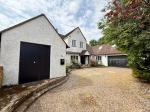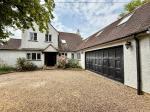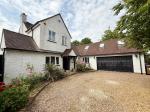Particulars
Lonsdale Close, Icknield, Luton, Bedfordshire, LU3 2ND Sold
£600,000 Freehold
Additional photos
Floorplans
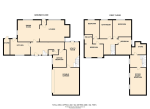
(Opens in separate window)
|
|
Description
***UNIQUE OPPORTUNITY TO ACQUIRE THIS 1920's OLD FARM HOUSE*** Boasting over 2600 sq. ft. of living accommodation in this quiet cul-de-sac close to many local amenities.
DESCRIPTION:
Map & Location
Internally the property briefly comprises an entrance hall, Character five bedroom detached family home built in the 1920's formally a old farm house with over 2600 sq. ft. of living accommodation situated in this quiet cul-de-sac which was previously an orchard. The property is fronted with fantastic mature trees and a shingled in and out driveway making this home ideal for someone looking for a quiet and peaceful home yet near local amenities. The current owners have done a fantastic job of keeping with the original theme of the house by retaining all the lovely character and charm. Apart from the main house the property also has the added benefit of additional accommodation over the garage which would be ideal for a large family or elderly relatives.
The property briefly comprises of an entrance hall with a exposed brick feature wall and wood beam ceiling, cloakroom, bedroom six/study, inner lobby leading to the utility room with stairs to the separate annex wing where there is a fifth bedroom and walk in wardrobe which has plumbing installed if you wish to convert to en-suite. The dining room benefits from having a bar great for entertaining guests. There is a unique feature keyhole archway leading through to the lounge with brick feature fire place with wood burner and stable door to the cloaks cupboard. There is a lovely refiited Wren kitchen benefiting from a range of wall and base units, inset sink unit, breakfast bar, two electrice ovens, gas hob and integrated dishwasher, fridge and freezer.
To the first floor there is a landing, five bedrooms with the master benefiting from a fully refurbished en-suite comprising a walk in shower cubicle, vanity wash hand basin and WC. There is a stunning refitted four piece family bathroom suite comprising a his and her vanity sink unit, large walk in shower cubicle, free standing bath and WC.
Externally to the front there is a carriage driveway providing off road parking for four vehicles and a workshop. The rear garden is laid to lawn with patio area.There is also a double garage with an electric door, power and light.
Heating is efficient and economical via gas to radiators whilst the windows are double glazed.
Ideally located for commuters with Leagrave mainline station 1.5 miles away offering direct routes to and from London and is also within easy access of the A6 with routes to Bedford and the M1 Motorway. There is also Fallowfield conservation area located close to the property which is a woodland with an array of protected wildlife. The area has proved incredibly popular amongst families and children will often attend William Austin Primary and Icknield Secondary as their schools. There are also an array of shops, bus routes, supermarkets, The Moat House restaurant and other amenities all nearby.
EPC rating D.
- map (opens in a new window)
Ground Floor
Entrance Hall:
Cloakroom:
Study:
12' 0'' x 9' 8'' (3.66m x 2.97m)
Lounge:
20' 2'' x 14' 11'' (6.15m x 4.55m)
Dining Room:
14' 11'' x 13' 10'' (4.55m x 4.24m)
Kitchen:
14' 4'' x 10' 11'' (4.39m x 3.33m)
Utility Room:
17' 3'' x 7' 8'' (5.28m x 2.36m)
First Floor
Landing:
Bedroom One:
13' 1'' x 9' 3'' (3.99m x 2.84m)
En-Suite:
Bedroom Two:
12' 4'' x 9' 10'' (3.76m x 3m)
Bedroom Three:
9' 8'' x 8' 11'' (2.97m x 2.74m)Plus recess
Bedroom Four:
12' 2'' x 8' 11'' (3.71m x 2.74m)
Bedroom Five:
18' 6'' x 10' 0'' (5.66m x 3.07m)
Bathroom:
Exterior
Front Garden:
Rear Garden:
Garage:
Additional Information
For more details please call us on 01582 847800 or send an email to tom@indigo-res.co.uk.





