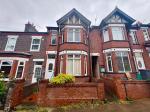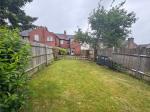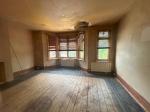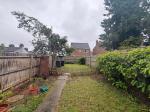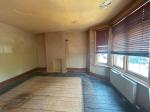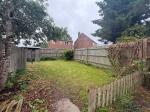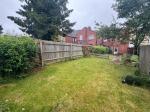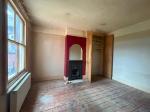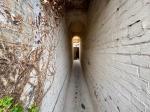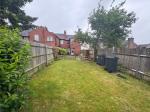Particulars
Tennyson Road, Luton, Bedfordshire, LU1 1RR Available
£125,000 Share of Freehold
Additional photos
Floorplans
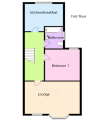
(Opens in separate window)
|
|
Description
Chain free, 1 bed Maisonette, rear garden area, in need of total modernisation, share of the freehold, popular south Luton.
Map & Location
Indigo Residential are pleased to present for sale this chain-free, one-bedroom maisonette, situated in the ever-popular South Luton area, offering superb transport links, spacious accommodation, and excellent potential for renovation or investment.
Tennyson Road is ideally located just off London Road, within walking distance of Luton town centre and Luton Mainline Train Station, which offers fast, direct routes into Central London. Junction 10 of the M1 is also just a five-minute drive away, making this property ideal for commuters. The area boasts excellent local amenities, with a wide range of shops, parks, and well-regarded schools, including Tennyson Road Primary and Barnfield South Academy, all within a quarter-mile radius.
The maisonette forms part of a conversion of a charming early 1900s property, benefitting from high ceilings, large windows, and generously proportioned rooms. Internally, the property does require full renovation, presenting a fantastic opportunity for buyers looking to modernise and add value, whether as a first-time purchase, development project, or buy-to-let investment.
Accommodation includes a private entrance hall with stairs leading to the first floor, a spacious lounge with bay window, double bedroom, bathroom, and a good-sized kitchen/breakfast room. There's also loft access, offering the potential for future conversion (STPP) to create additional living space.
Externally, the property boasts a private rear garden, offering a quiet outdoor retreat, perfect for relaxing or entertaining.
With no upper chain complications and strong rental potential of approximately £1,000 PCM, this is an excellent long-term investment in a sought-after location.
Viewing Highly recommended.
- map (opens in a new window)
Ground Floor
Entrance:
Entrance hallway:
First Floor
Landing:
Lounge:
16' 8'' x 14' 6'' (5.1m x 4.45m)
Bedroom 1:
12' 9'' x 10' 9'' (3.9m x 3.3m)
Bathroom:
6' 0'' x 4' 3'' (1.83m x 1.3m)
Kitchen breakfast room:
9' 2'' x 7' 10'' (2.8m x 2.41m)
Exterior
Rear garden area:
Additional Information
For more details please call us on 01582 512000 or send an email to matt@indigo-res.co.uk.





