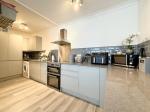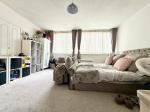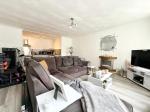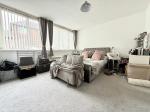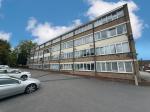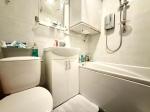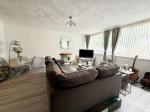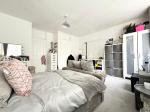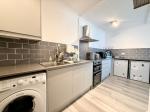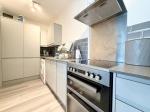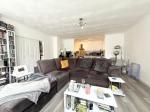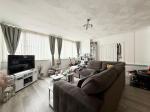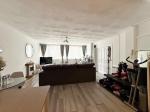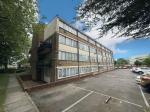Particulars
Swanston Grange, Luton and Dunstable Borders, Luton, Bedfordshire, LU4 0HF Available
£160,000 Leasehold
Additional photos
Floorplans
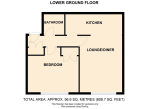
(Opens in separate window)
|
|
Description
***GREAT FIRST TIME BUY OR BUY TO LET INVESTMENT***
CHAIN FREE APARTMENT offering SHARE OF FREEHOLD, ALLOCATED PARKING and REFITTED KITCHEN.
DESCRIPTION:
Map & Location
Internally the property briefly comprises of an communal entrance with secure entry phone system, open plan refitted handleless grey kitchen/dining/living room comprising a range of wall and base units, inset sink unit, space for all appliances and feature fire place. There is a master bedroom comprising a bath with shower over, wash hand basin and WC. The bathroom benefits from a bath with shower over, wash hand basin and WC.
Other benefits include electric heating, double glazing and lease of 86 years remaining. The service charge is £82 per calendar month.
Located in the sought after Luton and Dunstable borders. The Luton & Dunstable Hospital is within half a mile as well as the M1 Junction 11. Shops and other amenities are nearby and Leagrave mainline station is just over a mile away offering direct routes into London.
EPC rating TBA.
- map (opens in a new window)
Lower Ground Floor
Entrance Hall:
Bathroom:
6' 0'' x 6' 0'' (1.84m x 1.85m)
Bedroom One:
14' 6'' x 14' 6'' (4.44m x 4.44m)
Kitchen/Dining/Living Room:
23' 11'' x 16' 0'' (7.3m x 4.88m)
Bedroom:
14' 6'' x 14' 6'' (4.44m x 4.44m)
Exterior
Allocated Parking:
Additional Information
For more details please call us on 01582 847800 or send an email to tom@indigo-res.co.uk.





