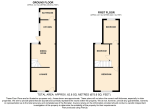Particulars
Ridgway Road, Round Green, Luton, Bedfordshire, LU2 7RS Available
£270,000 Freehold
Additional photos
Floorplans

(Opens in separate window)
|
|
Description
*SPACIUS THREE BEDOOM HOME MINUTES FROM THE STATION*
INDIGO RESIDENTIAL are offering this three bedroom mid terraced property in the popular Round Green area of Luton which would make an ideal purchase for the commuter or investment buyer due to its close proximity to the train station and town centre amenities.
DESCRIPTION:
Map & Location
The accommodation comprises of two separate reception rooms with a double glazed UPVC front door leading into the first currently being set up as the dining room. This has a double glazed window to the front aspect and has a feature fireplace with a working open fire. The second reception room has a double glazed window to the rear aspect and stairs rising to the first floor. The kitchen which has been re-fitted and has a range of wall & base level units, inset sink unit, tiled splashbacks, built in oven & hob, plumbing for washing machine, space for fridge/freezer, wall mounted combi boiler and a double glazed door leading out to the rear garden. The family bathroom situated on the ground floor has also been re-fitted and has a three piece suite, shower, wall tiling, heated towel rail and tiled flooring.
The first floor has three double bedrooms with the master bedroom benefiting from having an added en-suite which comprises from a low level W/C, wash hand basin, shower cubicle and has also been fitted within the last few years.
Externally the rear garden is laid to lawn with patio area and gated side access.
Ridgway Road is located just 0.5 miles from Luton mainline train station, and is easily walking distance into the town centre. Local shops and amenities are all within walking distance, plus great schooling is provided nearby from St. Matthews Primary and Stopsley Secondary Schools.
EPC RATING - TBC COUNCIL TAX BAND - B
- map (opens in a new window)
Ground Floor
REC 1:
11' 1'' x 10' 7'' (3.4m x 3.25m)
REC 2:
11' 1'' x 10' 7'' (3.4m x 3.25m)
Kitchen:
10' 11'' x 7' 0'' (3.35m x 2.15m)
Family Bathroom:
First Floor
Bedroom One:
11' 3'' x 11' 1'' (3.45m x 3.4m)
Ensuite Shower Room:
Bedroom Two:
11' 3'' x 9' 4'' (3.45m x 2.85m)
Bedroom Three:
10' 5'' x 7' 1'' (3.2m x 2.16m)
Exterior
Rear Garden:
Additional Information
For more details please call us on 01582 512000 or send an email to matt@indigo-res.co.uk.


















