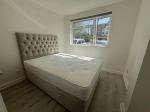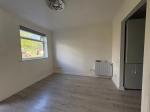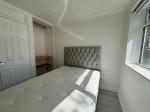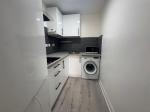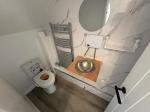Particulars
The Ridings, Biscot Mill, Luton, Bedfordshire, LU3 1BY Available
£130,000 Leasehold
Additional photos
Floorplans
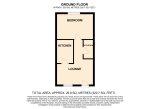
(Opens in separate window)
|
|
Description
IDEAL FIRST TIME BUY/BUY TO LET INVESTMENT , chain free, refurbished throughout , modern and contemporary
Map & Location
INDIGO RESIDENTIAL are pleased to offer for sale this WELL PRESENTED ground floor maisonette. Within easy reach to LOCAL SHOPS, town centre and TRAIN STATION this is the ideal property for the commuter buyer. Benefits include PARKING, garden space and GOOD REMAINING LEASE.
Briefly comprising of a UPVC front door leading into the spacious living room. Just off the living room you have the kitchen which comprises of fitted eye and base level units, plumbing for a washing machine and space for a fridge/freezer. The bathroom has a three piece white suite with part tiled walls. Off the hallway is a large double bedroom. This property is double glazed throughout and heated economically via wall mounted electric heaters. There is a good remaining lease of approximately 94 years and low monthly charges. Externally there is a front garden space and parking just to the side.
The Ridings is located just off Althorp Road in the popular area of Biscot Mill. Ideally located walking distance to local shops and amenities. Luton Town Centre and Station are also within easy reach as is the M1 and local bus routes.
EPC Rating C
- map (opens in a new window)
Ground Floor
Living Room:
12' 5'' x 9' 6'' (3.8m x 2.9m)
Kitchen:
8' 2'' x 5' 6'' (2.5m x 1.7m)
Bathroom:
6' 2'' x 3' 7'' (1.9m x 1.1m)
Bedroom:
12' 9'' x 8' 10'' (3.9m x 2.7m)
Additional Information
For more details please call us on 01582 847800 or send an email to tom@indigo-res.co.uk.





