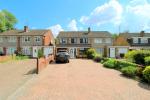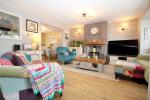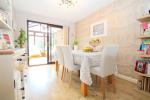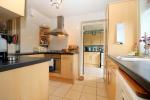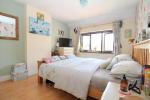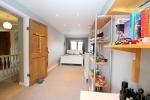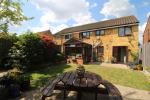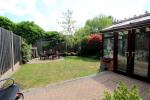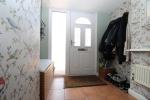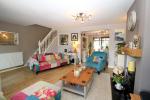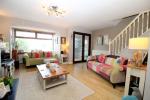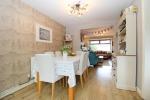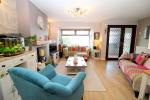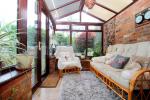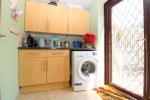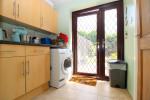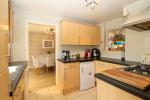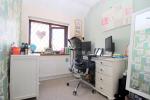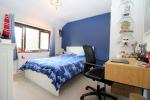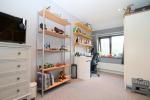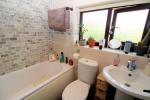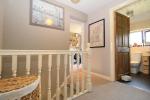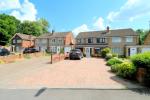Particulars
Edgewood Drive, Putteridge, Luton, Bedfordshire, LU2 8EX Sold
£425,000 Freehold
Additional photos
Floorplans
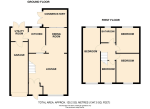
(Opens in separate window)
EPC Graph
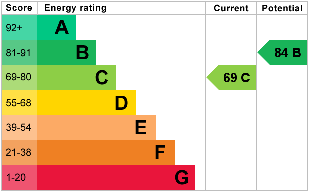
(Opens in separate window)
|
|
Description
*LARGE EXTENDED FOUR BEDROOM FAMILY HOME*
INDIGO RESIDENTIAL are delighted to be marketing this spacious, extended four bedroom home boasting large rooms, added conservatory and utility room and huge driveway just a few minutes away from excellent schools.
DESCRIPTION:
Map & Location
This immaculate four bedroom extended property briefly comprises of an added porch which is ideal for storing coats, school bags and shoes, which opens into the spacious lounge with stairs leading up to the first floor. The Lounge comprises of fitted wood flooring along with double glazed windows and log burner. The dining area also has fitted wood flooring with doors leading into the added conservatory and access into the re fitted kitchen which has eye and base level units. The utility room also has fitted units with space for a washing machine and tumble drier. There is also access out to the rear garden and door leading into the integral garage.
On the first floor there are three large double bedrooms which have a mixture of fitted carpets and laminate flooring and a large single bedroom which has been carpeted. The family bathroom has been re fitted and comrises of a white suite.
Externally there is a huge driveway at the front which is currently being used for airport parking adding extra income. There is also access into the front of the garage. At the rear there is a lawn garden with patio area.
Edgewood Drive is a quiet cul-de-sac located at the end of Mount Grace Road in the popular area of Putteridge. Stopsley village is located just one mile away where an array of shops and amenities can be found. Hitchin is just a 10 minute drive away straight up the A505. Great schooling is provided within a short walking distance via Putteridge Primary and Putteridge Secondary Schools.
AN INTERNAL VIEWING IS HIGHLY RECOMMENDED TO APPRECIATE THE SIZE!
EPC RATING : C
COUNCIL TAX BAND : D
- map (opens in a new window)
Ground Floor
Added Porch:
Lounge:
17' 7'' x 16' 8'' (5.38m x 5.1m)
Dining room:
10' 9'' x 8' 10'' (3.3m x 2.7m)
Conservatory:
10' 2'' x 7' 6'' (3.1m x 2.3m)
Kitchen:
10' 4'' x 7' 6'' (3.15m x 2.3m)
Utility Room:
7' 0'' x 5' 6'' (2.15m x 1.7m)
First Floor
Bedroom One:
13' 1'' x 10' 0'' (4m x 3.05m)
Bedroom Two:
10' 9'' x 10' 2'' (3.3m x 3.1m)
Bedroom Three:
24' 3'' x 6' 10'' (7.4m x 2.1m)
Bedroom Four:
10' 0'' x 6' 6'' (3.06m x 2m)
Bathroom:
Exterior
Garage & Driveway:
Rear Garden:
Additional Information
For more details please call us on 01582 512000 or send an email to matt@indigo-res.co.uk.





