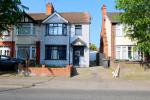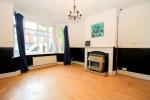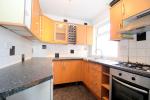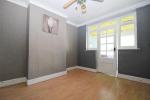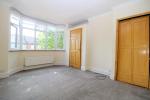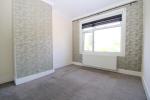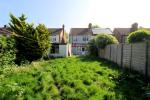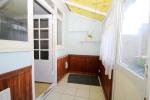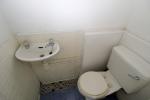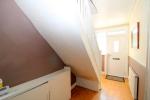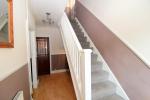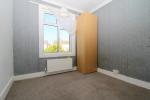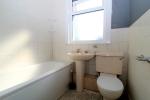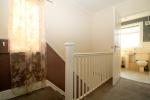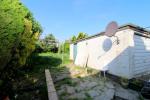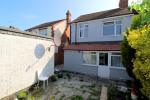Particulars
Hitchin Road, Round Green, Luton, Bedfordshire, LU2 7SP Sold
£330,000 Freehold
Additional photos
Floorplans
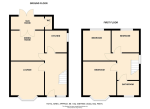
(Opens in separate window)
|
|
Description
*CHAIN FREE THREE BEDROOM SEMI WITH GARAGE AND DRIVEWAY*
INDIGO RESIDENTIAL are delighted to be marketing this chain free family home boasting a large garden, garage and driveway along with large bedrooms and two reception rooms.
DESCRIPTION :
Map & Location
This fantastic family home briefly comprises of a brand new front door opening into the entrance hall with doors leading into all the downstairs rooms and stairs leading up to the first floor. The lounge at the front comprises of a large double glazed bay window and fitted laminate flooring. The dining room at the rear also has laminate flooring with a door leading into the added extension/sun room with has a door opening into the downstairs cloakroom W/C. The kitchen has fitted eye and base level units with space for all white goods and double glazed windows. The family bathroom has a fitted white suite and tiled walls.
Externally there is a lawned front garden with driveway leading up the side of the house to the detached garage, The rear large rear garden has a small patio area and is laid to lawn.
On the first floor there are two large double bedrooms, both of which have fitted carpets and double glazed windows. Bedroom three is a good sized single and also has fitted carpets and double glazed windows
The property is located on Hitchin Road which is just a few minutes walk from Stopsley Village, which provides easy access to the A505 to Hitchin, town centre and Luton Mainline Station. Great schooling is provided nearby via Stopsley Primary and Secondary Schools.
EPC RATING: TBC
COUNCIL TAX BAND: C
- map (opens in a new window)
Ground Floor
Lounge:
13' 5'' x 12' 0'' (4.1m x 3.66m)
Dining room:
12' 9'' x 10' 5'' (3.9m x 3.2m)
Kitchen:
8' 9'' x 7' 10'' (2.68m x 2.4m)
Sun room/WC:
11' 2'' x 4' 9'' (3.42m x 1.45m)
First Floor
Bedroom One:
13' 6'' x 11' 10'' (4.12m x 3.62m)
Bedroom Two:
12' 1'' x 9' 4'' (3.7m x 2.85m)
Bedroom Three:
8' 8'' x 8' 7'' (2.66m x 2.62m)
Bathroom:
Exterior
Driveway & Garage:
Front & Rear Garden:
Additional Information
For more details please call us on 01582 512000 or send an email to matt@indigo-res.co.uk.





