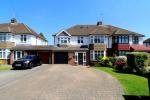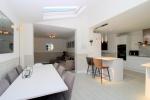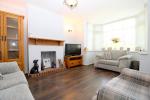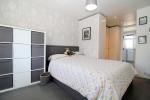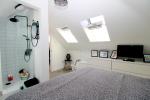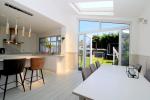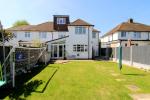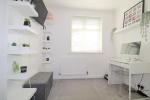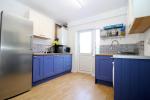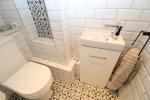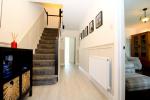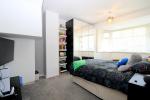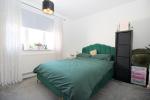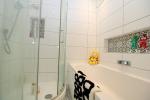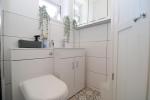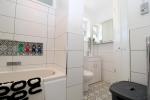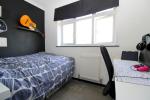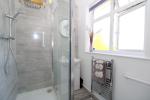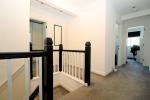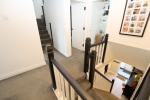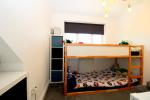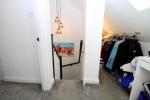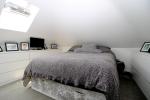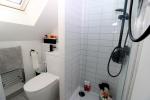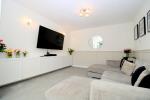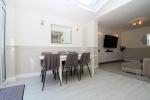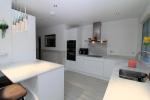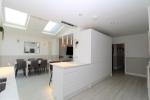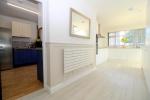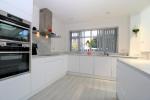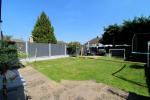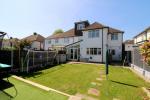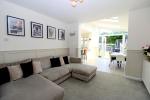Particulars
Cannon Lane, Putteridge, Luton, Bedfordshire, LU2 8BJ Sold Subject to Contract
£650,000 Freehold
Additional photos
Floorplans
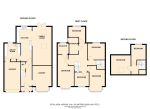
(Opens in separate window)
EPC Graph
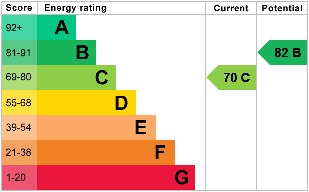
(Opens in separate window)
|
|
Description
*STUNNING MULTIPLE BEDROOM MASSIVELY EXTENDED FAMILY HOME*
INDIGO RESIDENTIAL are delighted to be marketing this stunning multiple bedroom home situated on a very sought after road near excellent schools and 10 minutes from Hitchin.
DESCRIPTION:
Map & Location
This stunning, very rarely available massively extended family home briefly comprises of an added porch which leads into the large entrance hall with stairs leading up to the first floor and door into the added cloakroom W/C. The the separate sitting room at the front of the property comprises of a double glazed bay window and laminate flooring. At the rear of the property is the open plan kitchen/diner with an added second sitting room. The kitchen has been refitted and comprises of eye and base level units with fitted appliances and breakfast bar. The dining area has views out to the rear garden along with double glazed French doors and Velux window letting in plenty of natural light. There is also Karndean flooring fitted in the kitchen and dining room. The second sitting room has fitted carpets. Off the kitchen is the large utility/wash room with fitted units, fitted laminate flooring, Butler sink along with access out to the rear garden and door into the integral garage.
On the first floor there are four spacious bedrooms with the main bedroom boasting an added ensuite shower room and a new home office. The family bathroom comprises of a shower cubicle and bath and has been tiled.
On the landing there are stairs leading up to the converted of which has another double with ensuite shower room and a good sized single. There are several fitted Velux windows and plenty of storage in the eaves.
Externally there is a large driveway with space for multiple vehicles along with access into the garage. at the rear there is a lawned garden with patio area for seating.
Added extras include a MegaFlow heating system.
Cannon Lane is situated just off the Hitchin Road which is ideally located within a very short distance from the A505 which provides a direct link to Hitchin. Luton Station and J10 of the M1 are located just a few miles from the property. Schooling is provided locally via Putteridge Primary and Secondary Schools.
An internal viewing comes highly recommended to fully appreciate the size of this amazing property!
EPC Rating: C
Council Tax Band: E
- map (opens in a new window)
Ground Floor
Porch:
Large Entrance Hall:
Front Sitting Room:
16' 7'' x 12' 0'' (5.06m x 3.66m)
Cloakroom W/C:
Kitchen/Diner/family Room:
20' 6'' x 20' 4'' (6.25m x 6.22m)
Utility Room:
11' 10'' x 9' 10'' (3.62m x 3.02m)
First Floor
Bedroom One:
20' 8'' x 10' 5'' (6.32m x 3.2m)
Ensuite:
Bedroom Three:
16' 7'' x 10' 5'' (5.06m x 3.2m)
Bedroom Four:
9' 4'' x 8' 3'' (2.85m x 2.52m)
Bedroom Five:
9' 10'' x 7' 1'' (3m x 2.16m)
Bedroom Six:
11' 5'' x 10' 2'' (3.5m x 3.1m)
Bathroom:
Converted Attic
Bedroom Two:
12' 4'' x 11' 9'' (3.76m x 3.6m)
Ensuite:
Bedroom Seven:
9' 3'' x 8' 4'' (2.82m x 2.55m)
Exterior
Front & Rear Garden:
Driveway & Garage:
Additional Information
For more details please call us on 01582 512000 or send an email to matt@indigo-res.co.uk.





