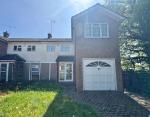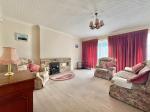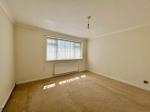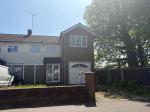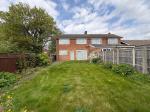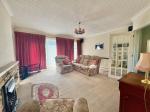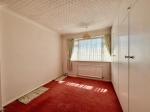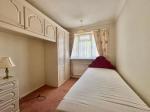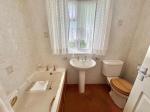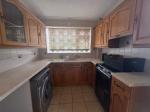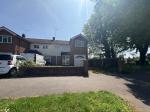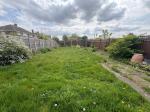Particulars
Riddy Lane, Luton, Bedfordshire, LU3 2AL Available
£395,000 Freehold
Additional photos
Floorplans

(Opens in separate window)
|
|
Description
3 double bedrooms, Chain free, potential to extend and garage conversation STPP, sought after location.
Map & Location
Indigo Residential are pleased to offer for sale this chain-free, three-bedroom semi-detached family home, located in a highly sought-after area of Luton. Riddy Lane is ideally positioned for commuters, with Leagrave mainline station just 1.5 miles away, offering fast and direct services into London. The area is also popular with families, benefiting from close proximity to both Icknield Primary and Secondary Schools—both of which hold positive Ofsted ratings.
A wide range of local amenities including shops, supermarkets, and regular bus routes are within easy reach, and the M1 motorway is only a short drive away, enhancing its appeal for those needing excellent transport links.
Internally, the property comprises an entrance porch and hallway leading to a spacious lounge, which features patio doors that open onto the rear garden, offering a great space for indoor-outdoor living. The kitchen/breakfast room provides ample workspace and room for all appliances.
Upstairs, there are three generously sized double bedrooms, with the master benefiting from fitted wardrobes, and a well-appointed family bathroom serving all rooms.
Externally, the home features a front garden with private driveway, an integral garage, and side access to a mature, sunny rear garden. The plot offers excellent potential for extension or a garage conversion, subject to the usual planning permissions.
Viewing is highly recommended to appreciate the space, location, and potential this property has to offer.
- map (opens in a new window)
Ground Floor
Entrance:
Entrance porch:
Lounge:
14' 11'' x 15' 1'' (4.57m x 4.62m)
Kitchen:
12' 0'' x 8' 1'' (3.67m x 2.48m)
First Floor
Bedroom 1:
13' 0'' x 12' 2'' (3.97m x 3.72m)
Bedroom 2:
12' 2'' x 10' 2'' (3.72m x 3.1m)
Bedroom 3:
12' 10'' x 10' 0'' (3.92m x 3.05m)
Bathroom:
Exterior
Garage:
Rear and front garden:
Driveway:
Additional Information
For more details please call us on 01582 847800 or send an email to tom@indigo-res.co.uk.





