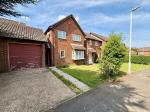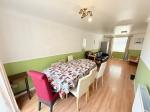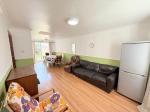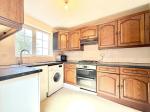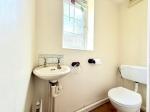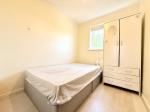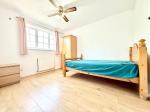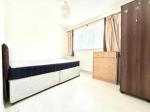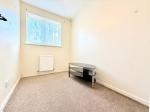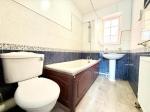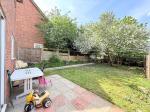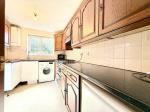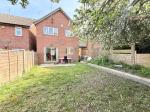Particulars
Fieldfare Green, Luton, Bedfordshire, LU4 0YB Available
£350,000 Freehold
Additional photos
|
|
Description
***CHAIN FREE DETACHED FAMILY HOME***
Situated in a QUIET CUL-DE-SAC LOCATION with GREAT POTENTIAL TO EXTEND (STPP) and benefits include cloakroom, garage and driveway.
DESCRIPTION:
Map & Location
Internally the property briefly comprises an entrance hall, cloakroom benefiting from a wash hand basin and WC and lounge/diner with sliding patio doors to the rear garden. The kitchen benefits from a range of wall and base units, inset sink unit, built in oven, hob and extractor and space for all appliances.
To the first floor there is a landing, four well proportioned bedrooms and a family bathroom benefiting from a bath with shower over, wash hand basin and WC.
Externally there is a front garden laid to lawn with pathway, garage and driveway. The rear garden benefits from a lawn and patio area.
Heating is efficient and economical via gas to radiators whilst the windows are double glazed.
Located on a quiet cul-de-sac in the favoured Birds development. The area has proved incredibly popular amongst families and children will often attend Southfield Primary and The Chalk Hills Academy as their schools. There are an array of shops, bus routes, supermarkets, takeaways, restaurants and leisure facilities all nearby and the neighbouring town of Dunstable is just a short drive away.
EPC rating C.
- map (opens in a new window)
Ground Floor
Entrance Hall:
Cloakroom:
Lounge:
22' 10'' x 9' 10'' (6.98m x 3m)
Kitchen:
11' 6'' x 7' 10'' (3.51m x 2.39m)
First Floor
Landing:
Bedroom One:
9' 10'' x 8' 5'' (3m x 2.59m)
Bedroom Two:
9' 10'' x 7' 10'' (3m x 2.39m)
Bedroom Four:
7' 10'' x 5' 10'' (2.39m x 1.78m)
Bedroom Three:
8' 5'' x 5' 10'' (2.59m x 1.78m)
Family Bathroom:
Exterior
Garage And Driveway:
Front Garden:
Rear Garden:
Additional Information
For more details please call us on 01582 847800 or send an email to tom@indigo-res.co.uk.





