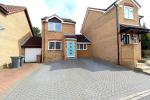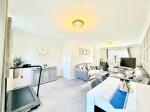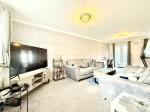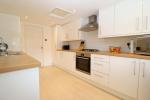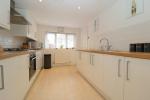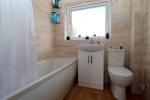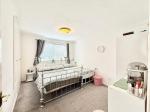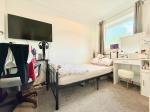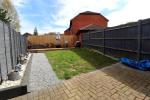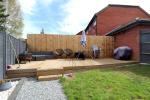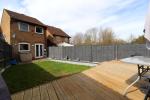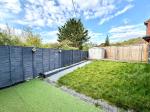Particulars
Benington Close, Luton, Bedfordshire, LU2 7YJ Sold
£300,000 Freehold
Additional photos
Floorplans
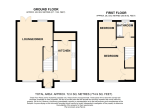
(Opens in separate window)
|
|
Description
***MUST VIEW TO FULLY APPRECIATE***
Offering for sale this BEAUTIFULLY PRESENTED link detached which has a MODERN & CONTEMPORARY theme with GARAGE CONVERSION, NEW KITCHEN, large BLOCK PAVED DRIVEWAY.
DESCRIPTION:
Map & Location
The property comprises an entrance hall with stairs rising to the first floor. There is now a 22ft living room/diner with dual aspect windows, under stairs storage and a door leading to the rear garden. The garage has now been converted with a stunning new kitchen with a range of wall and base units, inset sink, built in fridge freezer, oven, hob & extractor and a door has been added to a large storage/utility room which has plumbing for washing machine and houses the new boiler.
The first floor has a large double master bedroom with fitted wardrobe space and there is also a good sized single bedroom. The bathroom has been refitted and comprises from a three piece suite including panelled bath, low level wc, wash hand basin and vanity unit.
Externally there is a block paved driveway to the front for at least four vehicles and there is an enclosed rear garden which is mainly laid to lawn with a patio area.
Benington Close is a desirable and quiet cul-de-sac in the popular Bushmead estate.There are an array of shops, bus routes, leisure facilities and other amenities all nearby and Luton Town Centre, the A6 and motorway junctions are just a short drive away. The area has proved incredibly popular with families and children will often attend Bushmead Primary and Stopsley Secondary as their schools.
An internal viewing is highly recommended on this exceptional property and would be suited to many first time buyers.
EPC rating C.
- map (opens in a new window)
Ground Floor
Entrance Hall:
Living Room/Diner:
22' 4'' x 9' 7'' (6.82m x 2.93m)
Kitchen:
13' 8'' x 8' 4'' (4.17m x 2.56m)
First Floor
Landing:
Bedroom One:
12' 6'' x 9' 10'' (3.82m x 3.01m)
Bedroom Two:
9' 8'' x 6' 3'' (2.95m x 1.91m)
Bathroom:
6' 4'' x 5' 3'' (1.95m x 1.61m)
Exterior
Driveway:
Rear Garden:
Additional Information
For more details please call us on 01582 847800 or send an email to tom@indigo-res.co.uk.





