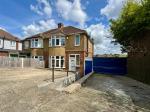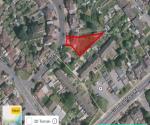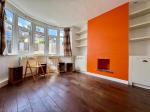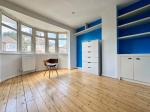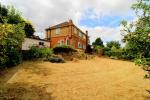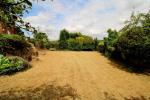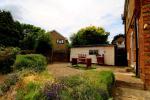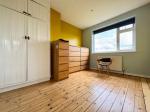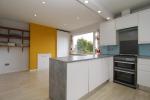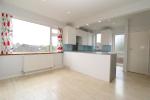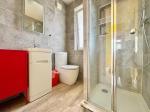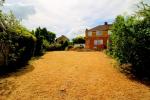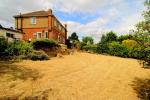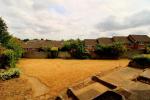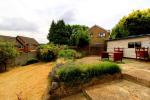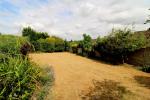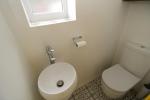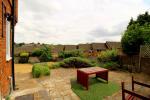Particulars
Walcot Avenue, Round Green, Luton, Bedfordshire, LU2 0PP Available
£375,000 Freehold
Additional photos
Floorplans
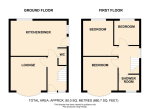
(Opens in separate window)
|
|
Description
We are pleased to present this charming and well-maintained 3-bedroom semi-detached house, ideally situated in a sought-after location. The property offers fantastic potential for extension or development (subject to the relevant planning consent), making it an excellent opportunity for those looking to create their perfect home.
DESCRIPTION:
Map & Location
We are pleased to present this charming and well-maintained 3-bedroom semi-detached house, ideally situated in a sought-after location. The property offers fantastic potential for extension or development (subject to the relevant planning consent), making it an excellent opportunity for those looking to create their perfect home.
The property is in good condition throughout and boasts a spacious entrance hall leading to a separate lounge, offering a cosy yet bright space to relax. The generous kitchen/dining room is perfect for family meals and entertaining, with ample space for both cooking and dining. A convenient ground floor WC completes the living accommodation on this level.
Upstairs, you"ll find three good-sized bedrooms, all benefiting from natural light, and a well-appointed fitted shower room.
Externally, the large side and rear garden provides an ideal space for outdoor living, with plenty of room for children to play or to create your own garden haven. The garden is laid to lawn with established flower beds and patio areas, plus a large storage shed for all your gardening tools. The potential to extend or further develop this area, subject to planning, offers great scope for future growth.
With a double bay window adding to the traditional appeal of this family home, the property is also offered chain-free, making for a straightforward move.
An ideal home for families or investors looking for a potential project. An internal viewing is highly recommended.
EPC rating C.
- map (opens in a new window)
Ground Floor
Entrance Hall:
Lounge:
12' 1'' x 11' 10'' (3.7m x 3.61m)
Kitchen/Dining Room:
17' 8'' x 11' 7'' (5.39m x 3.54m)
First Floor
Landing:
Bedroom One:
12' 9'' x 11' 6'' (3.89m x 3.51m)
Bedroom Two:
11' 7'' x 9' 3'' (3.55m x 2.82m)
Bedroom Three:
8' 3'' x 8' 2'' (2.54m x 2.5m)
Shower Room:
5' 10'' x 5' 3'' (1.79m x 1.61m)
Additional Information
For more details please call us on 01582 512000 or send an email to matt@indigo-res.co.uk.





