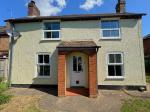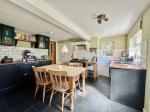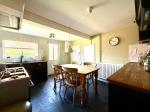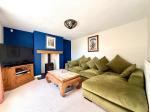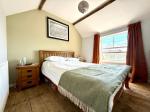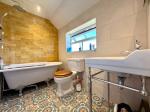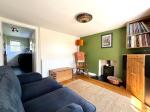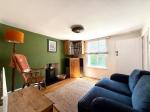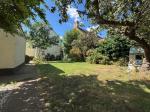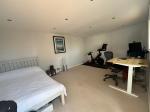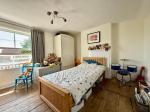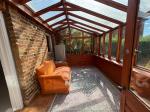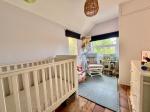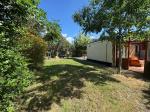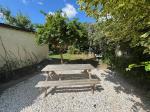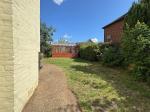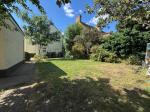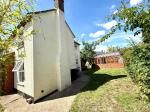Particulars
Park Hill, Ampthill, MK45 2LP Available
£539,950 Freehold
Additional photos
Floorplans

(Opens in separate window)
|
|
Description
One-off rare opportunity to obtain a real unique property, 3 bedroom detached,
lovely garden areas. tucked away in the sought after Ampthill Market Town
Map & Location
Indigo are delighted to offer for sale this charming three-bedroom detached cottage, beautifully presented and ideally located in the picturesque Georgian market town of Ampthill. Known for its historical charm and community spirit, Ampthill provides a blend of modern amenities, excellent schooling, and convenient transport links, making it an ideal setting for family living.
Backing onto the beautiful Ampthill Park and just a short stroll from the village's vibrant selection of independent shops, restaurants, and coffee houses, this character-filled home offers the perfect blend of countryside charm and community living.
Internally, the property offers a warm and welcoming layout, featuring a cosy lounge and a separate snug , both enhanced with newly installed log burners, perfect for creating a relaxing atmosphere. At the heart of the home is a traditional-style kitchen/diner, complete with a range of wall and base units and space for essential appliances, making it ideal for everyday family life. A separate utility room provides added convenience and functionality.
Upstairs, there are two generous double bedrooms and a well-proportioned single bedroom, all offering comfortable accommodation. The standout feature on this floor is the beautifully refitted family bathroom, showcasing a luxurious free-standing bath with an overhead rain shower, wash hand basin, and WC. Additionally, there is a separate WC, perfectly suited to the needs of a busy household.
Externally, the property enjoys a private, wrap-around landscaped garden, offering generous lawn space bordered by a vibrant array of flowers and mature shrubs, an ideal setting for making the most of those warm British summer days. A standout feature is the converted outbuilding, once a blacksmiths workshop, now thoughtfully transformed into a versatile space that can serve as a home office or a fourth bedroom. This area opens into a charming conservatory, providing a tranquil spot to relax and enjoy the beautifully maintained garden throughout the year.
The property is nestled quietly on a hill, offering both privacy and potential, with scope for future extension (subject to planning). Being situated in a prime location, Ampthill's shops, restaurants, and leisure facilities are close by along with excellent schools and transport links, including Flitwick train station and easy access to the M1.
Resident-only parking is available via permit holders, ensuring convenient and secure parking for homeowners.
This unique home needs to be seen to be fully appreciated, early viewing is highly recommended to avoid disappointment.
- map (opens in a new window)
Ground Floor
Entrance:
Entrance hallway:
Lounge:
10' 2'' x 10' 0'' (3.1m x 3.05m)
Family room:
11' 3'' x 10' 3'' (3.43m x 3.13m)
Kitchen breakfast room:
13' 1'' x 12' 2'' (4.01m x 3.71m)
Utility room:
12' 4'' x 5' 1'' (3.76m x 1.55m)
First Floor
Bedroom 1:
11' 3'' x 10' 4'' (3.45m x 3.15m)
Bedroom 2:
10' 2'' x 9' 6'' (3.1m x 2.92m)
Bedroom 3:
10' 2'' x 7' 3'' (3.1m x 2.21m)
Bathroom:
8' 7'' x 5' 4'' (2.64m x 1.64m)
Separate WC:
4' 7'' x 2' 4'' (1.41m x 0.72m)
Exterior
Front, side and rear gardens:
Outbuilding/office/ study:
Permit street Parking:
Additional Information
For more details please call us on 01525 213321 or send an email to bradley@indigo-res.co.uk.





