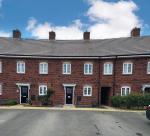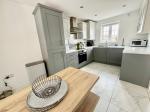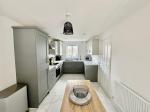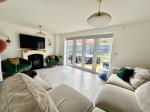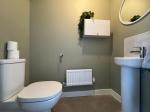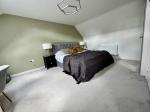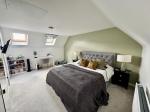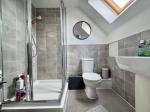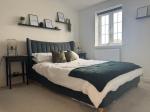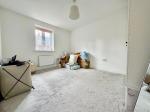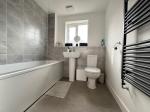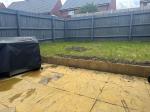Particulars
Saxon Gold Drive, Stewartby, Bedfordshire, MK43 9SR Sold Subject to Contract
£325,000 Freehold
Additional photos
Floorplans
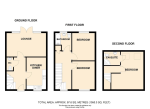
(Opens in separate window)
|
|
Description
Indigo residential are delighted to offer this modern, upgraded 3 bedroom family home in the village of Stewartby with complete upper chain.
Internal viewing highly recommended.
Map & Location
The accommodation comprises of a spacious entrance hall, with stairs leading to the first floor, it boasts understairs storage and a redecorated downstairs cloakroom. The good sized lounge has patio doors leading out to the rear garden. The kitchen has been upgraded to incorporate a worktop with a double sink, a range of built in appliances, including fridge / freezer, dishwasher, oven and hob with extractor fan above, along with wall and base units for storage.
On the first floor, the fully tiled family bathroom is to the rear of the property offering a wash basin, panel bath and close coupled WC.
There two further double bedrooms with windows to the front and rear aspect.
Off the landing of the top floor, the main bedroom is a large size with an en-suite shower room.
Externally the front garden has ample off road parking with a shrub border and a passage to the rear garden that is fence enclosed with a patio and lawn.
- map (opens in a new window)
Ground Floor
Lounge:
9' 11'' x 16' 6'' (3.03m x 5.05m)
Kitchen Diner:
13' 5'' x 8' 2'' (4.1m x 2.5m)
Downstairs Cloakroom:
3' 0'' x 5' 5'' (0.92m x 1.67m)
First Floor
Landing:
Family Bathroom:
6' 7'' x 5' 6'' (2.03m x 1.7m)
Bedroom 2:
9' 2'' x 11' 9'' (2.8m x 3.6m)
Bedroom 3:
9' 5'' x 11' 11'' (2.89m x 3.65m)
Second Floor
Landing:
Main Bedroom:
11' 5'' x 15' 9'' (3.5m x 4.81m)
En suite:
4' 9'' x 6' 9'' (1.46m x 2.07m)
Additional Information
For more details please call us on 01525 213321 or send an email to graeme@indigo-res.co.uk.





