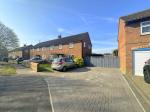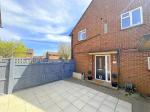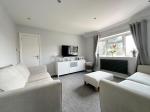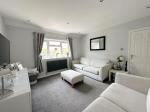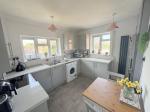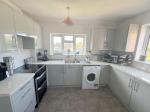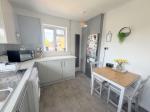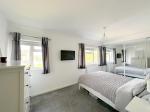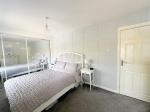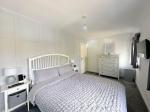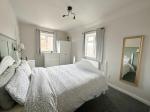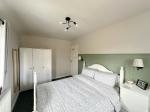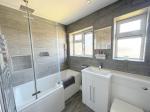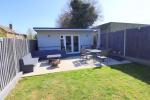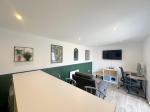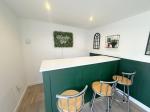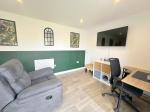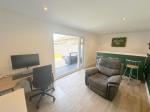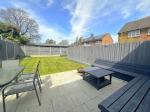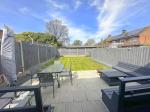Particulars
Hazell Avenue, Colchester, CO2 9DP Available
£240,000 Leasehold
Additional photos
Floorplans
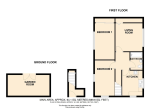
(Opens in separate window)
EPC Graph
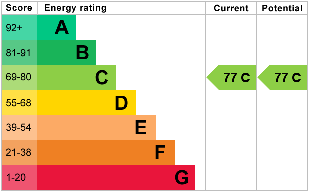
(Opens in separate window)
|
|
Description
*** TWO DOUBLE BEDROOMS AND MODERN SUMMER HOUSE - IDEAL FOR HOME WORKERS ***
An immaculately presented two double bedroom first floor maisonette located in the Shrub End area of Colchester, conveniently located within easy reach of City Centre, A12 and Mainline Railway Station, providing easy access into London.
The spacious accommodation comprises; entrance to the ground floor, entrance hall, stairs leading to landing, bright & airy living room, refitted kitchen, large master bedroom which benefits from floor to ceiling sliding mirrored wardrobes, second double bedroom with a fitted wardrobe and refitted bathroom suite with ceiling mounted rainfall shower.
The bodacious outside areas provide a paradise for those that enjoy outside living with a courtyard patio to the front, raised allotment bed, lawn area and a tranquil patio outside the beautiful summer house.
The summer house in the garden, which has power and light, offers a different dynamic to the property, providing a quiet space for those home workers or an entertaining space for those looking to make the most of the British summertime.
Further benefits include; private block paved driveway for multiple vehicles, central heating via gas combi boiler, double glazing, storage and two brick built storage sheds to the garden.
*LEASEHOLD INFORMATION - The current lease remaining is approx. 100 years. The 2025/2026 service charge is approx. £382 per year and ground rent is approx. £10 per year.
Per the Colchester Borough Homes Leaseholders Handbook, Pets are allowed within the property. A copy of this is available to view.
The vendor of the property is connected to an employee of indigo residential.
Map & Location
- map (opens in a new window)
Ground Floor
Summer House:
17' 7'' x 8' 9'' (5.37m x 2.67m)
First Floor
Living Room:
11' 11'' x 11' 10'' (3.64m x 3.63m)
Kitchen:
8' 7'' x 10' 7'' (2.62m x 3.23m)
Bedroom One:
16' 11'' x 8' 3'' (5.16m x 2.52m)
Bedroom Two:
14' 11'' x 8' 3'' (4.55m x 2.52m)
Bathroom:
5' 1'' x 5' 8'' (1.56m x 1.74m)
Additional Information
For more details please call us on 01582 847800 or send an email to tom@indigo-res.co.uk.





