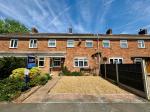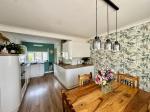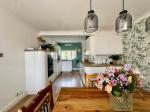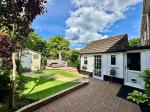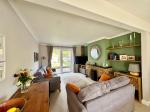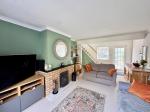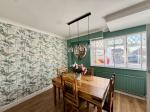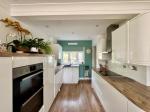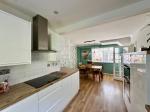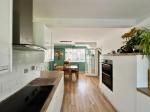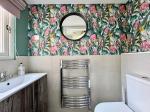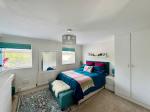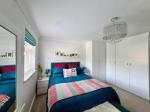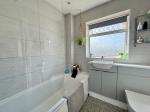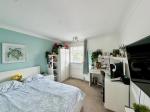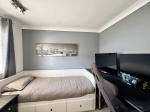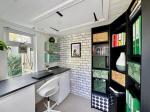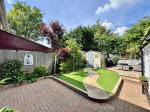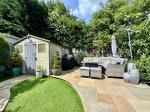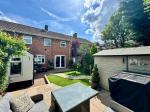Particulars
Kingsmoor Close, Flitwick, Bedfordshire, MK45 1EY Sold
£375,000 Freehold
Additional photos
Floorplans

(Opens in separate window)
|
|
Description
Indigo Residential are delighted to offer for sale this stunning and completely renovated three bedroom family home which is situated close by to all local amenities including schooling and the train station. It is also offered for sale with no upper chain.
Map & Location
Upon entrance to this family home you're greeted with an entrance porch which leads into the spacious living room, the living room has French doors which lead to the rear garden and it has the added benefit of a working open fire.
The kitchen/diner is a fantastic size and offers the perfect space for entertainment. It is fully fitted and comprises of several wall and base fitted units and integral appliances that include, washing machine, dish washer, fridge freezer and double oven. Furthermore the ground floor offers a pantry cupboard and a downstairs WC with hand basin.
The first floor offers three generous sized bedrooms and a three piece newly re-fitted family bathroom. The master and third bedroom have the added benefit of fitted wardrobes.
Externally to the rear the property features a fully enclosed rear garden which has been recently landscaped with artificial turf and Indian Sandstone paved patio. There are shrub/flower beds that surround and mature trees. The property also has the added benefit of a brick built building, which has been converted into a study.
The front comprises of a gravel driveway for two/three vehicles.
Local amenities are all within walking distance including Flitwick Train Station (approx. 40 mins to St Pancras), Tesco's supermarket and Aldi, local shops & restaurants. There is also a leisure centre with swimming pool & various recreational clubs. M1 Junction 12 is within 4 miles.
- map (opens in a new window)
Ground Floor
Porch:
Living Room:
19' 10'' x 11' 8'' (6.06m x 3.58m)
Kitchen/Diner:
19' 10'' x 8' 5'' (6.05m x 2.59m)
Cloakroom:
2' 9'' x 5' 11'' (0.86m x 1.82m)
Pantry:
4' 11'' x 2' 11'' (1.52m x 0.91m)
Office:
7' 5'' x 5' 10'' (2.28m x 1.78m)
First Floor
Landing:
Bedroom One:
13' 8'' x 13' 4'' (4.2m x 4.07m)
Bedroom Two:
13' 6'' x 10' 2'' (4.13m x 3.1m)
Bedroom Three:
9' 2'' x 6' 7'' (2.81m x 2.02m)
Family Bathroom:
6' 1'' x 6' 10'' (1.87m x 2.1m)
Additional Information
For more details please call us on 01525 213321 or send an email to graeme@indigo-res.co.uk.





