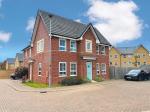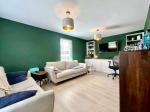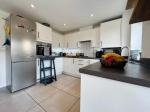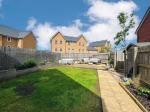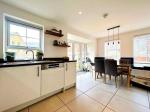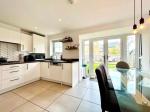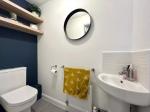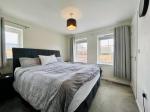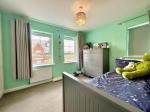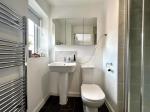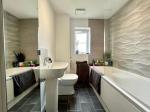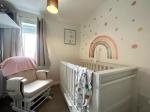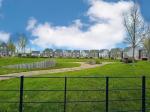Particulars
Laconia Lane, Milton Keynes, Buckinghamshire, MK10 7HW Sold Subject to Contract
£400,000 Freehold
Additional photos
Floorplans
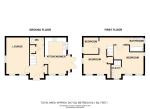
(Opens in separate window)
EPC Graph
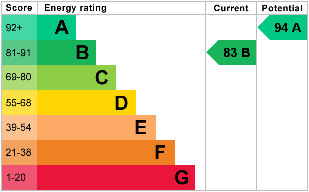
(Opens in separate window)
|
|
Description
**** OPEN DAY SATURDAY 3RD MAY 1-2.30PM APPOINTMENT ONLY ***
NO CHAIN
Indigo Residential are delighted to offer for sale this spacious three bedroom family home which is situated close by to all local amenities including schooling. It is offered for sale with no upper chain, therefore a fast move can be accommodated.
Map & Location
Upon entrance to this stunning family home you're greeted with an entrance hallway which has stairs leading to the first floor and under-stairs storage cupboard. There is a cloakroom housing WC and hand basin and a spacious, yet bright and airy living room. Furthermore the ground floor offers a generous sized kitchen/diner which features several wall and base fitted cupboards and space for appliances, there is also French doors which lead onto the garden.
The first floor comprises of three good sized bedrooms and a three piece family bathroom suite. The master bedroom also has the added benefit of an en-suite shower room.
Externally the property has a fully enclosed rear garden which is mainly laid lawn with a raised decked seating area. There is also raised planters for shrub/flowers. The front comprises of a driveway to the side.
Located in the vibrant and sought-after community of Broughton, this property offers easy access to local amenities, excellent schools, and convenient transport links. Whether you"re looking for a home with space to grow, modern comforts, or a stylish residence to entertain guests, this property has it all.
- map (opens in a new window)
Ground Floor
Entrance Hall:
Living Room:
16' 3'' x 10' 2'' (4.96m x 3.11m)
Kitchen/Diner:
16' 3'' x 10' 4'' (4.96m x 3.17m)
Cloakroom:
2' 11'' x 6' 3'' (0.91m x 1.92m)
First Floor
Landing:
Bedroom One:
13' 10'' x 12' 9'' (4.24m x 3.9m)
En-Suite To Bedroom One:
7' 3'' x 4' 7'' (2.21m x 1.42m)
Bedroom Two:
10' 4'' x 8' 7'' (3.17m x 2.64m)
Bedroom Three:
7' 3'' x 6' 9'' (2.23m x 2.09m)
Family Bathroom:
6' 3'' x 6' 3'' (1.92m x 1.91m)
Additional Information
For more details please call us on 01525 213321 or send an email to graeme@indigo-res.co.uk.





