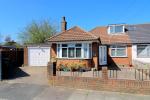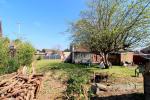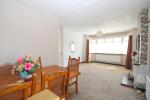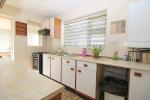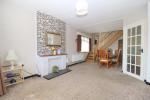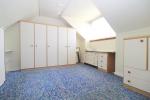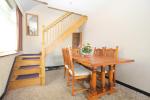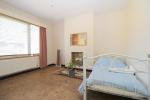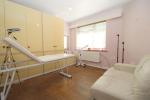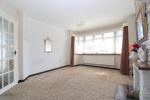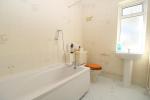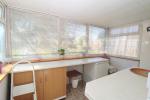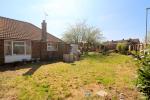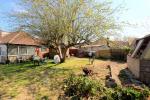Particulars
Felix Avenue, Round Green, Luton, Bedfordshire, LU2 7LE Withdrawn
£375,000 Freehold
Additional photos
Floorplans
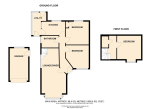
(Opens in separate window)
EPC Graph
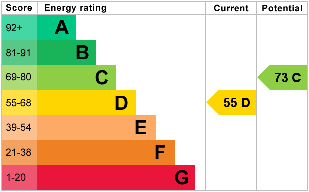
(Opens in separate window)
|
|
Description
*CHAIN FREE BUNGALOW WITH HUGE DEVELOPMENT POTENTIAL*
INDIGO RESIDENTIAL
DESCRIPTION: Three bedroom chain free bungalow with driveway and garage situated in a quiet cul de sac boasting huge potential to develop.
Map & Location
The property briefly comprises of an entrance hall with doors leading into the downstairs rooms. The lounge/diner at the front of the property has fitted carpets and double glazed windows with stairs leading up to the master bedroom. Bedrooms two and three are both situated on the ground floor and have double glazed windows. The kitchen at the rear has fitted eye and base level units with space for all white goods and a rear door leading into the utility room which has a sink and boasts space for white goods.
The bedroom situated on the first floor has fitted carpets, Dorma with double glazed windows and integral wardrobes.
Externally there is a huge corner plot, wrap around garden with lots of scope to extend onto along with a detached garage with power and lighting.
This semi detached bungalow is located in the ever popular area of Round Green. Ideally located within walking distance of Luton mainline train station and the town centre. Local shops and amenities are all within walking distance, plus great schooling is provided nearby.
EPC: D
COUNCIL TAX BAND: C
- map (opens in a new window)
Ground Floor
Entrance Hall:
Lounge/Diner:
25' 1'' x 12' 1'' (7.65m x 3.7m)
Kitchen/Breakfast Room:
11' 11'' x 7' 8'' (3.65m x 2.35m)
Bedroom Two:
12' 7'' x 12' 7'' (3.85m x 3.85m)
Bedroom Three:
11' 7'' x 11' 7'' (3.55m x 3.55m)
Utility Room:
11' 11'' x 7' 0'' (3.65m x 2.15m)
First Floor
Bedroom One:
12' 7'' x 11' 9'' (3.85m x 3.6m)
Exterior
Driveway & Garage:
Huge Wrap Around Rear Garden:
Additional Information
For more details please call us on 01582 512000 or send an email to matt@indigo-res.co.uk.





