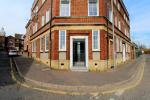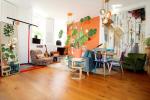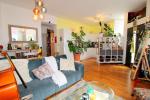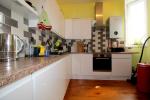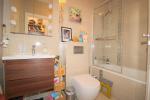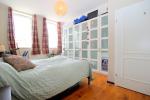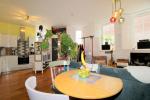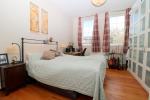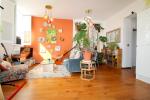Particulars
Duke Street, High Town, Luton, Bedfordshire, LU2 0HH Available
£160,000 Leasehold
Additional photos
Floorplans
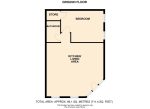
(Opens in separate window)
|
|
Description
** STUNNING 1-Bedroom Apartment in High Town Luton, Just 3 Minutes Walk to Main Line Station!
Map & Location
We are delighted to present this beautifully presented, spacious 1-bedroom apartment, located in the heart of High Town, Luton, just a stone's throw from Luton"s main line station making it the perfect choice for commuters and city dwellers alike.
As you enter, you are immediately greeted by the impressive open-plan kitchen and living area, which boasts very high ceilings that enhance the sense of space and light. The clever design ensures that every inch of this property is optimised, providing a truly contemporary living experience.
The kitchen is fitted with modern appliances, and the open-plan layout offers the ideal setting for entertaining guests or simply relaxing in your own space. The expansive living area is perfect for both a comfortable lounge setting and an intimate dining space.
The generously sized larger than average bedroom is a real highlight, offering plenty of room for a king-sized bed and additional furniture. The built-in storage cupboard ensures that there is ample room for all your belongings, providing you with a clutter-free environment.
This apartment is ideally situated in High Town, offering easy access to Luton"s vibrant town centre, with an abundance of shops, cafes, and restaurants just around the corner. The property is a mere 3-minute walk to Luton"s main line station, providing excellent transport links into Central London, making this property ideal for those who need to travel frequently for work or leisure.
£70 a year for Street Parking
EPC - C
£1250 Service Charge
£100 Ground Rent
- map (opens in a new window)
Ground Floor
Living Room/Kitchen:
21' 8'' x 20' 8'' (6.61m x 6.32m)
Bathroom:
8' 2'' x 5' 2'' (2.49m x 1.59m)
Bedroom One:
16' 5'' x 12' 2'' (5.02m x 3.71m)
Additional Information
For more details please call us on 01582 512000 or send an email to matt@indigo-res.co.uk.





