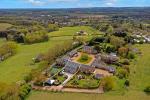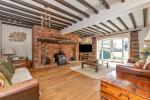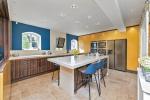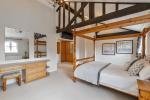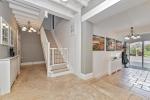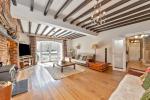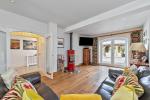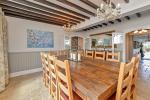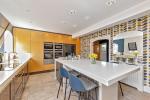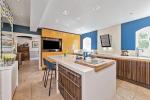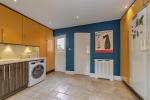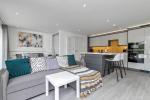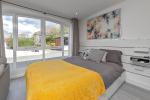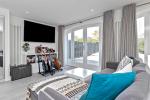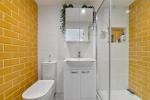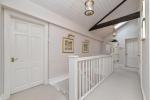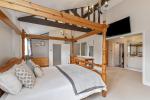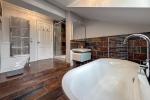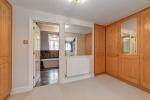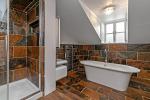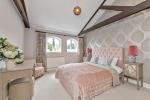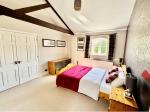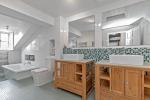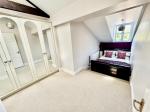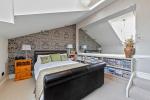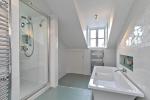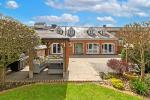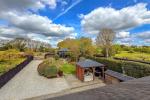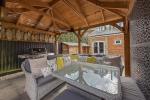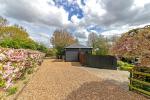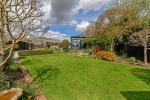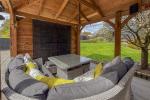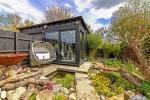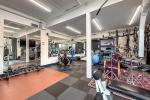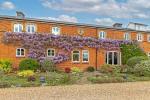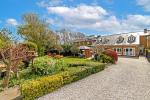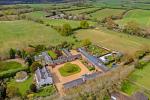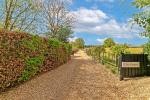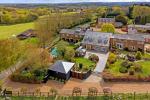Particulars
Kiln Lane, Clophill, Bedfordshire, MK45 4DA Sold
£1,000,000 Freehold
Additional photos
Floorplans

(Opens in separate window)
EPC Graph
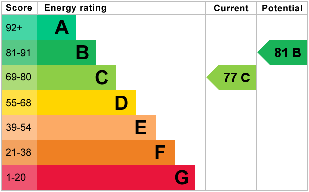
(Opens in separate window)
|
|
Description
Indigo Residential are delighted to offer for sale this exceptional and rarely available Grade II listed six bedroom barn conversion which is situated in the highly sought after village of Clophill.
Map & Location
Experience the serene beauty of countryside living with this outstanding five bedroom barn conversion. This expansive property is framed by rolling hills and vibrant landscapes, offering a picturesque escape from the hustle and bustle of urban life. This large home features ample windows allowing natural light to flood the interiors and a charming design that combines modern amenities with classic country aesthetics.
Upon entering this family home you're greeted with a large entrance hallway with stairs leading to the first floor accommodation, two storage cupboards, a cloakroom housing a WC and hand basin and it also comprises natural stone flooring. The formal living room, featuring a stunning inglenook fireplace, which serves as the heart of the room. The fireplace, not only provides warmth but also creates a cosy ambiance, perfect for intimate gatherings or quiet evenings at home. The design of the living room is thoughtfully curated, combining classic elements with modern touches, ensuring that it remains a timeless centrepiece in your home. Adjacent to the living room, which can be accessed by internal doors, you will find a snug area that invites relaxation and leisure, also it features a wood burning stove.
The large, fully fitted kitchen and breakfast room is a culinary enthusiast's dream, equipped with top-of-the-line appliances and ample counter space for meal preparation. This kitchen is designed for both functionality and style, featuring modern cabinetry and elegant finishes that elevate the cooking experience. The adjoining utility room adds convenience, providing additional storage and laundry facilities, ensuring that your home remains organized and efficient. The property also has the added benefit of an annex with its own bedroom, and fully fitted modern kitchen, featuring a spacious island and en-suite shower room. This could be perfect for an elderly parent, teenager or someone that runs their own business from home.
To the first floor this family home features five spacious bedrooms, each designed to provide comfort and tranquillity for the entire family. The layout ensures ample natural light, creating a warm and inviting atmosphere. Each bedroom is equipped with generous closet space, allowing for easy organization. The four-piece family bathroom is a true highlight, offering both functionality and style. It includes a luxurious soaking tub, a separate shower, a modern twin vanity with ample storage, and elegant fixtures that enhance the overall aesthetic. Additionally, the principle bedroom suite boasts a private four-piece en-suite bathroom and walk in dressing area.
The surrounding gardens are meticulously landscaped, providing a perfect backdrop for outdoor gatherings or peaceful moments of solitude. Surrounding the lawn are majestic trees and shrub/flower beds that offer a sense of tranquillity. Furthermore there is a electric gated driveway for several vehicles, garden pond and a garage which is currently being used as a gym.
Located in the desirable village of Clophill which provides very easy access to the A6, A1, M1, Flitwick and Harlington Railway Stations. The property is in a very well regarded school catchment. The property is within a short walk to the local convenience store/post office and the local Flying Horse restaurant.
If you like golf you have a 2-course facility within a short drive to either play or practice. Clophill itself boasts attractions such as the 'Old Church' and surrounding brand new Eco-Lodges, coupled with miles of picturesque public footpaths woven all round the Clophill countryside. It is also within walking distance is the recently completed Clophill Lakes Nature Reserve. This offers beautiful wetlands, flower-rich grasslands and woodlands which support a wide range of species including otters, dragonflies and wetland birds. Long walking trails and a visitor café offer the opportunity to enjoy nature.
- map (opens in a new window)
Ground Floor
Entrance Hall:
Cloakroom:
Snug:
11' 6'' x 19' 9'' (3.52m x 6.04m)
Living Room:
17' 8'' x 21' 8'' (5.39m x 6.62m)
Kitchen/Breakfast Room:
17' 7'' x 14' 4'' (5.36m x 4.38m)
Dining Room:
14' 10'' x 14' 4'' (4.54m x 4.38m)
Utility Room:
13' 5'' x 8' 8'' (4.1m x 2.66m)
Annex INC Bedroom/kitchen/shower room:
33' 4'' x 18' 10'' (10.18m x 5.75m)
First Floor
Landing:
Principle Bedroom:
21' 5'' x 13' 3'' (6.55m x 4.05m)
Dressing Room To Principle Bedroom:
14' 9'' x 5' 10'' (4.51m x 1.78m)
En-Suite To Principle Bedroom:
10' 0'' x 13' 1'' (3.05m x 4.01m)
Bedroom Two:
11' 8'' x 13' 2'' (3.57m x 4.02m)
Bedroom Three:
14' 0'' x 10' 1'' (4.28m x 3.08m)
Bedroom Four:
8' 6'' x 17' 5'' (2.61m x 5.31m)
Family Bathroom:
10' 9'' x 19' 5'' (3.3m x 5.92m)
Bedroom Five:
14' 2'' x 9' 8'' (4.32m x 2.95m)
Study area:
5' 8'' x 6' 3'' (1.73m x 1.93m)
Exterior
Gym/Studio:
18' 2'' x 18' 2'' (5.56m x 5.56m)
Additional Information
For more details please call us on 01525 213321 or send an email to graeme@indigo-res.co.uk.





