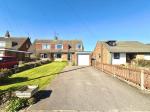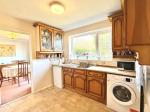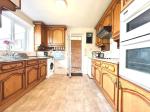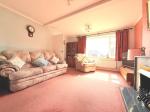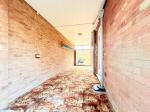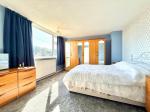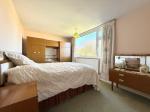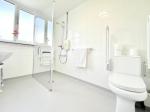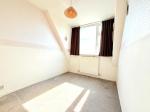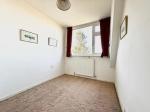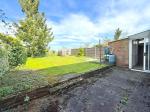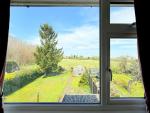Particulars
Stanley Road, Streatley, LU3 3PW Available
£425,000 Freehold
Additional photos
Floorplans
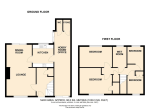
(Opens in separate window)
|
|
Description
A vacant 4 bedroom semi detached house located in a very desirable cul de sac close to the village centre and features a full depth double story side extension to incorporate a huge 8.5m long ground floor room which offers potential for a variety of "work from home, gym, hobby room" uses.
Although the property is in need of refurbishing and upgrading it is currently presented in a very habitable condition.Offering the opportunity to add value this large home would make for a great project and investment.
Idyllically positioned backing onto paddocks there are also far reaching views to the front towards Warden Hills.
Heating is via a Grant oil fired boiler to radiators.
The plot is a good size and the rear garden measures approximately 19m x 10m the frontage is large with a garage and potential for an even larger drive way.
Map & Location
Very conveniently located just off the A6 offering easy access to Luton, Bedford and Harlington.
M1 junctions at Luton and Harlington and within a 10 minute drive and Luton Airport is within easy reach.
- map (opens in a new window)
Ground Floor
Entrance Hall:
12' 5'' x 4' 3'' (3.8m x 1.3m)
Lounge:
12' 5'' x 11' 5'' (3.8m x 3.5m)
Dining Room:
10' 9'' x 8' 10'' (3.3m x 2.7m)
Ground Floor Extension:
27' 10'' x 6' 6'' (8.5m x 2m)
Very large room offering the opportunity to convert into a home office, gym, salon etc.
There is access to the front and rear gardens and a store and w/c.
Kitchen:
10' 5'' x 9' 2'' (3.2m x 2.8m)
First Floor
Wet Room:
8' 10'' x 5' 6'' (2.7m x 1.7m)
Bedroom 1:
15' 4'' x 11' 5'' (4.7m x 3.5m)
Bedroom 2:
14' 1'' x 8' 10'' (4.3m x 2.7m)
Bedroom 3:
10' 2'' x 6' 6'' (3.1m x 2m)
Bedroom 4:
9' 6'' x 6' 6'' (2.9m x 2m)
Exterior
Single Garage:
With plenty of parking in front of the garage on the driveway for numerous vehicles with scope and potential to further increase the size of the driveway.
Rear Garden:
62' 4'' x 32' 9'' (19m x 10m)
Fully enclosed rear gardens that has been well tendered and backs onto a paddock.
The garden is a really good size and enjoys a good degree of privacy.
Additional Information
Viewing is strictly by appointment only on an accompanied only basis.
For more details please call us on 01582 847800 or send an email to tom@indigo-res.co.uk.





