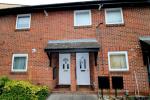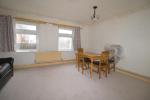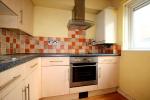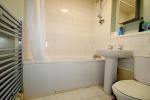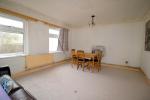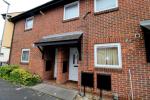Particulars
Stanley Street, South Luton, Luton, Bedfordshire, LU1 5AL Available
£115,000 Leasehold
Additional photos
Floorplans
(Opens in separate window)
EPC Graph
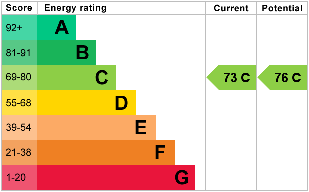
(Opens in separate window)
|
|
Description
*CHAIN FREE SPACIOUS STUDIO MAISONETTE*
INDIGO RESIDENTIAL are delighted to be marketing this large studio boasting a hallway, separate kitchen and gas central heating situated on the ground floor.
DESCRIPTION:
Map & Location
This property briefly comprises of an entrance hall with doors leading into all the rooms. The kitchen at the front boasts fitted eye and base level units with an integral oven/hob and double glazed windows. The bathroom has been part tiled and comprises of a white suite with shower over the bath. The main living area has been carpeted and comprises of an electric fire and double glazed windows.
There is off road parking at the rear for one car.
Lease 102 Years
Ground rent approx £10pa
Service charge approx £75pcm
Stanley Street is located just a short walk to Luton station situated in the South Luton area. Ideally located just half a mile walk into the town centre and a 5 minute drive to J10 of the M1. Local shops and amenities are all within walking distance, plus great schooling is provided nearby from Tennyson Road Primary and Barnfield South Academy.
EPC :C
COUNCIL TAX : A
- map (opens in a new window)
Ground Floor
Entrance Hall:
Kitchen:
7' 7'' x 7' 8'' (2.34m x 2.35m)
Living Area:
15' 8'' x 12' 3'' (4.8m x 3.75m)
Bathroom:
Exterior
Off Road Parking:
Additional Information
For more details please call us on 01582 512000 or send an email to matt@indigo-res.co.uk.





