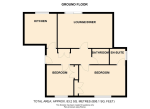Particulars
Montagu Park, Waterford Place, Christchurch, Dorset, BH23 5LG Available
£279,999 Share of Freehold
Additional photos
Floorplans

(Opens in separate window)
|
|
Description
Indigo Residential are delighted to bring to the market this superb two bedroom first floor apartment which is presented in excellent order and is extremely spacious. It is situated within the popular popular Montagu Park development.
Map & Location
Upon entrance there is a hallway which comprises of a fitted cupboard. Furthermore there is an excellent sized southerly facing living/dining room which has the added benefit of a balcony overlooking open greenery. There is a fully fitted kitchen with comprises of several wall and base fitted cupboards and space for appliances. The property also offers two generously sized bedrooms both with fitted wardrobes and a three piece family bathroom suite. The main bedroom has the added benefit of an en-suite shower room.
Externally the property features the well maintained communal gardens and a single garage in a nearby block with allocated parking.
The property is situated in a convenient location with local shops close by. Hinton Admiral, a mainline train station, is only a short distance away with a regular service to Bournemouth, Southampton, and London Waterloo.
Within a short walk of the property are some of the area's most beautiful sandy beaches and coastline. The village of Highcliffe offers an array of cafes, restaurants, shops and two supermarkets with more extensive facilities slightly farther afield at Christchurch, Bournemouth, or Southampton.
A short journey from the property is the New Forest National Park offering some of the country's most stunning countryside interwoven with ancient woodlands.
The property is also located within the popular Highcliffe School and Highcliffe St Marks Primary School catchment areas.
- map (opens in a new window)
First Floor
Entrance Hall:
Kitchen/Breakfast Room:
11' 9'' x 10' 9'' (3.6m x 3.3m)
Living/Dining Room:
20' 0'' x 12' 6'' (6.1m x 3.83m)
Bedroom One:
16' 11'' x 10' 5'' (5.16m x 3.19m)
En-Suite To Bedroom One:
Bedroom Two:
9' 10'' x 11' 1'' (3.01m x 3.39m)
Family Bathroom:
Additional Information
For more details please call us on 01525 213321 or send an email to bradley@indigo-res.co.uk.

















