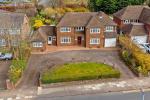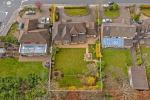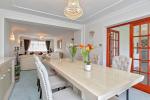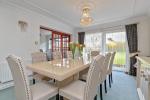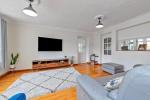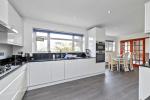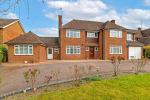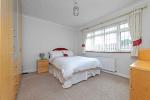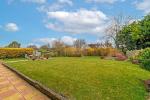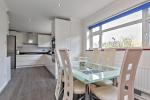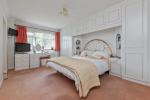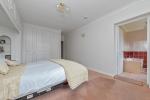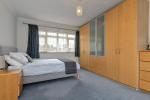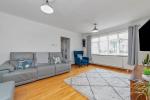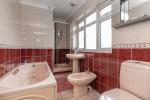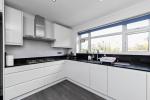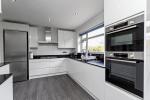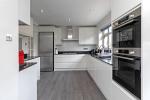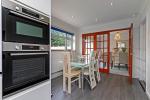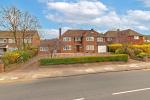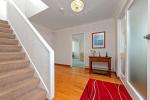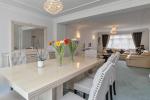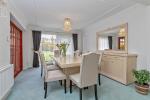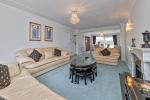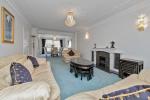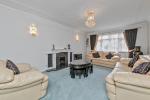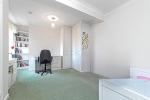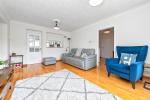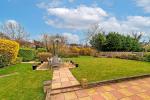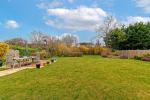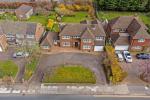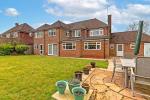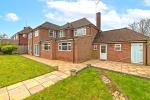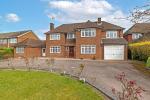Particulars
Old Bedford Road, Luton, Bedfordshire, LU2 7EJ Available
£1,200,000 Freehold
Additional photos
Floorplans
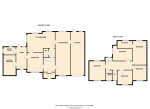
(Opens in separate window)
|
|
Description
Wonderful plot with huge potential to further extend, prestigious Old Bedford Road, 5 spacious double bedrooms, carriage in and out driveway.
Map & Location
Indigo Residential is delighted to present this exceptional detached family home, perfectly positioned on the prestigious Old Bedford Road, one of Luton's most sought-after locations.
Blending space, style, and practicality, this stunning residence has been designed for modern family living. The heart of the home is the expansive 34ft lounge/diner, a beautifully bright and airy space featuring an elegant fireplace, a perfect for entertaining or relaxing. A second reception room provides further versatility, whether as a formal sitting room, playroom, or snug. The contemporary kitchen/breakfast room is a dream for culinary enthusiasts, offering ample space for cooking, dining, and socializing. A separate office/study, which could also serve as a sixth bedroom, adds further flexibility, while the utility room, conveniently accessible from both the front and rear, ensures effortless day-to-day practicality.
Upstairs, a spacious landing leads to five generously proportioned double bedrooms, each designed for comfort and tranquillity. The master suite boasts a private en-suite, while the additional family shower room and separate WC enhance everyday convenience. For those seeking even more space, the loft offers incredible potential for further expansion (subject to building regulations).
The beautifully maintained rear garden is an oasis of greenery, with a well-kept lawn, inviting patio areas, and a brick-built storage unit. To the front, the impressive carriage-style in-and-out driveway provides ample parking for multiple vehicles and leads to a double-length integral garage. With scope for further extension (STPP), this outstanding home presents an exciting opportunity to create a truly bespoke family residence in a prime location.
Positioned in a highly sought-after area, this home benefits from a wealth of local amenities, including shops, supermarkets, and medical facilities, all within easy reach. Excellent transport links make commuting effortless, with Junction 10 of the M1, Luton Thameslink train station, and London Luton Airport conveniently nearby.
The area is particularly popular among families, thanks to its outstanding educational options. Bushmead Primary and Icknield Secondary are among the preferred schools, while Luton Sixth Form College and Barnfield College provide excellent further education opportunities.
A rare find in this highly desirable area, early viewing is highly recommended!
- map (opens in a new window)
Ground Floor
Entrance:
Entrance Porch:
Entrance hallway:
10' 4'' x 9' 10'' (3.16m x 3m)
Lounge / Dining area:
34' 9'' x 11' 10'' (10.6m x 3.63m)
2nd Reception room:
16' 4'' x 11' 11'' (5m x 3.65m)
Kitchen breakfast room:
22' 2'' x 10' 5'' (6.78m x 3.18m)
Cloakroom:
Inner Lobby:
9' 8'' x 8' 6'' (2.96m x 2.6m)
Study/ office/potential 6th bedroom.:
16' 4'' x 9' 6'' (4.99m x 2.91m)
Utility room:
6' 0'' x 5' 5'' (1.85m x 1.66m)
First Floor
Bedroom 1:
Ensuite:
11' 8'' x 5' 7'' (3.57m x 1.72m)
Bedroom 2:
16' 3'' x 11' 9'' (4.97m x 3.59m)
Bedroom 3:
15' 10'' x 12' 0'' (4.85m x 3.66m)
Bedroom 4:
11' 10'' x 12' 4'' (3.61m x 3.76m)
Bedroom 5:
12' 1'' x 11' 1'' (3.7m x 3.4m)
Shower Room:
6' 0'' x 6' 0'' (1.84m x 1.84m)
Separate WC:
5' 2'' x 3' 7'' (1.58m x 1.1m)
Exterior
Double length garage:
35' 9'' x 11' 1'' (10.9m x 3.38m)
Carriage driveway:
Front and rear garden:
Additional Information
For more details please call us on 01582 847800 or send an email to tom@indigo-res.co.uk.





