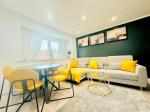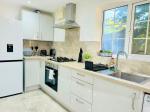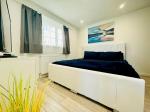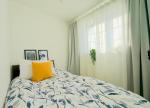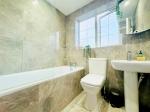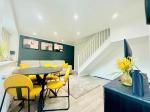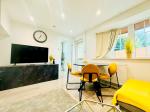Particulars
Rochford Drive, Wigmore, Luton, Bedfordshire, LU2 8SU Sold Subject to Contract
£250,000 Freehold
Additional photos
Floorplans
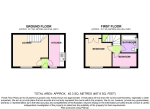
(Opens in separate window)
EPC Graph
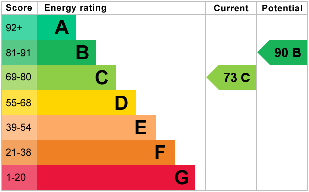
(Opens in separate window)
|
|
Description
*CHAIN FREE TWOO BEDROOM CLUSTER WITH PRIVATE GARDEN*
INDIGO RESIDENTIAL are delighted to be marketing this fantastic two bedroom cluster home boasting a private garden, parking and is chain free.
DESCRIPTION:
Map & Location
INDIGO RESIDENTIAL are pleased to offer for sale this two bedroom cluster home situated in the Wigmore area of Luton which would make an ideal purchase for a first time buyer or for rental investment.
The accommodation comprises of an entrance lobby with double glazed front door and has laminate flooring. The kitchen has a range of wall & base level units, inset sink unit, tiled splashbacks, gas & electric cooker point, plumbing for washing machine and tiled flooring.. The lounge has stairs rising to the first floor and has laminate flooring.
There are two bedrooms on the first floor, one double and one single. The bathroom has a three piece suite comprising of a low level W/C, wash hand basin and a bath with a shower over and has ceramic tiled walls. Externally there is a private front garden which is laid to lawn and the property also comes with allocated parking.
Rochford Drive is located just off Crawley Green Road in the ever popular Wigmore area of Luton. Ideally located just 1.5 miles from Luton Airport and Airport Parkway mainline train station, local shops and amenities are all within walking distance. Great schooling is provided nearby from Someries Primary and Putteridge Secondary schools.
EPC RATING - C COUNCIL TAX BAND - B
- map (opens in a new window)
Ground Floor
Entrance Hall:
Kitchen:
12' 5'' x 5' 8'' (3.8m x 1.75m)
Lounge/Diner:
13' 11'' x 12' 5'' (4.25m x 3.8m)
First Floor
Bedroom One:
10' 9'' x 10' 2'' (3.3m x 3.1m)
Bedroom Two:
8' 11'' x 6' 0'' (2.72m x 1.85m)
Bathroom:
Exterior
Private Garden:
Off Road Parking:
Additional Information
For more details please call us on 01582 512000 or send an email to matt@indigo-res.co.uk.






