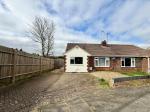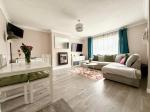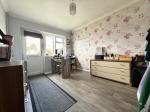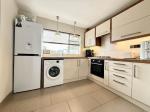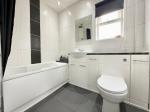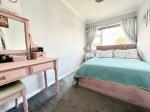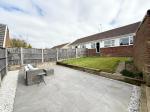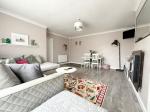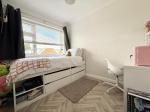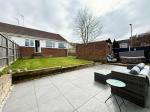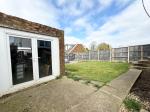Particulars
The Crest, Warden Hills, Luton, Bedfordshire, LU3 2LE Sold Subject to Contract
£325,000 Freehold
Additional photos
Floorplans

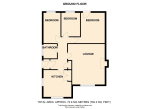
(Opens in separate window)
|
|
Description
***WELL PRESENTED SEMI DETACHED BUNGALOW***
GREAT POTENTIAL TO EXTEND (STPP) and benefits include CCTV, REFITTED KITCHEN and BATHROOM, GARAGE and driveway.
DESCRIPTION:
Map & Location
Internally the property briefly comprises an entrance hall, refitted kitchen benefiting from a range of wall and base units, inset sink unit, built in oven, hob and extractor, space for all appliances and tiled flooring. There is a living room with feature fire place and a refitted fully tiled family bathroom comprising a bath with shower over, vanity wash hand basin and WC.
There are three well proportioned bedrooms with a door opening to the garden from the master.
Externally there is a driveway to the front for sevaral cars, garage to the side and a enclosed rear garden with lawn and patio area.
The Crest is located in Warden Hills, a quiet residential area on the north side of the town. The property is located within easy reach of all local amenities including the doctors, bus routes & local shops, public house and supermarkets. Schools locally come with good reputations and children often attend Icknield Primary and Lea Manor Secondary as their schools.
EPC rating D.
- map (opens in a new window)
Ground Floor
Porch:
Entrance Hall:
Kitchen:
9' 8'' x 8' 7'' (2.95m x 2.62m)
Living/Diner Room:
16' 6'' x 15' 4'' (5.03m x 4.69m)
Bathroom:
7' 4'' x 5' 5'' (2.26m x 1.67m)
Bedroom One:
12' 4'' x 9' 9'' (3.78m x 2.98m)
Bedroom Two:
12' 4'' x 7' 1'' (3.77m x 2.17m)
Bedroom Three:
9' 3'' x 7' 11'' (2.84m x 2.43m)
Exterior
Driveway & Rear Garden:
Garage:
Additional Information
For more details please call us on 01582 847800 or send an email to tom@indigo-res.co.uk.





