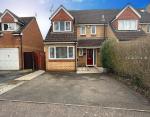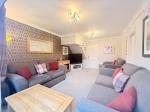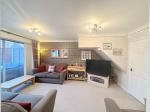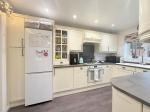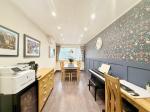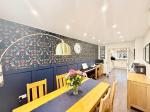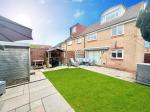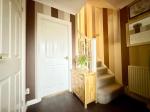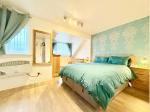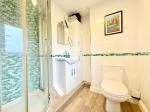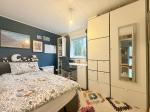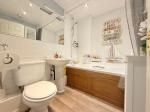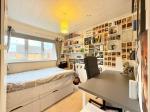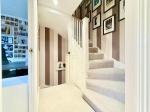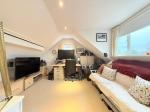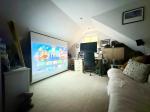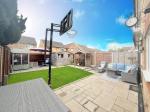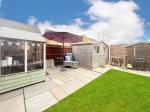Particulars
Villiers Close, Leagrave, Luton, Bedfordshire, LU4 9FR Sold Subject to Contract
£375,000 Freehold
Additional photos
Floorplans
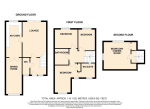
(Opens in separate window)
|
|
Description
***STUNNING FAMILY HOME***
TOTALLY REFURBISHED FAMILY HOME benefiting from TWO SEPARATE RECEPTION ROOMS, en-suite to master and LANDSCAPED REAR GARDEN.
DESCRIPTION:
Map & Location
Internally this lovely family home comprises an entrance hall, cloakroom, lounge with sliding patio doors opening to the rear garden. There is a dining room and refitted cream kitchen benefitting from a range of wall and base units, inset sink unit, built in oven, hob and extractor, space for all appliances and spot lights to ceiling.
To the first floor there is a landing, three well proportioned bedrooms with the master benefiting from a walk in shower cubicle, wash hand basin and WC. The family bathroom comprising of a bath with shower over, vanity wash hand basin and WC.
There is also a cinema room/bedroom four on the second floor benefiting from fitted wardrobes.
Externally there is a driveway with EV Charging point and rear garden benefiting from lawn and patio areas and two sheds.
Heating is efficient and economical via gas to radiators whilst the windows are double glazed.
The area is highly regarded by families with recreational parks and leisure facilities close by plus there are an array of excellent schools, shops, amenities locally. Bus stops are within 1/4 of a mile and they have routes to surrounding villages also Leagrave station which has fast links to central London is within one mile. The M1 motorway is a short drive away and has access to the north and south.
EPC rating C.
- map (opens in a new window)
Ground Floor
Entrance Hall:
Lounge:
15' 8'' x 11' 2'' (4.78m x 3.42m)
Kitchen:
16' 7'' x 7' 2'' (5.07m x 2.19m)
Dining Room:
17' 1'' x 7' 4'' (5.22m x 2.26m)
First Floor
Landing:
Bedroom One:
13' 8'' x 12' 8'' (4.2m x 3.88m)
Bedroom Two:
9' 0'' x 8' 6'' (2.75m x 2.6m)
Bedroom Three:
9' 10'' x 7' 10'' (3.01m x 2.41m)
Bathroom:
6' 8'' x 5' 2'' (2.04m x 1.59m)
Converted Attic
Bedroom Four/Cinema Room:
12' 11'' x 12' 10'' (3.95m x 3.92m)
Exterior
Driveway:
Landscaped Rear Garden:
Additional Information
For more details please call us on 01582 847800 or send an email to tom@indigo-res.co.uk.





