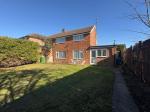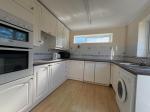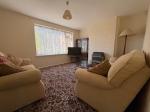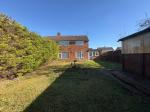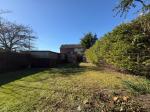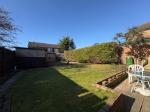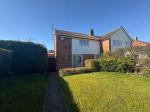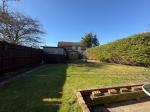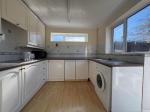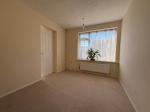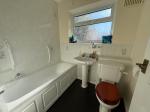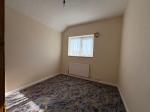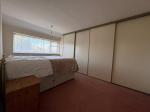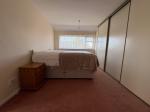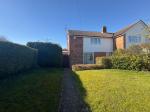Particulars
Norman Road, Barton Le Clay, Bedfordshire, MK45 4QA Sold Subject to Contract
£390,000 Freehold
Additional photos
Floorplans
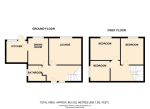
(Opens in separate window)
|
|
Description
Indigo Residential is extremely delighted to present this superb, chain free and extended three double bedroom family home, situated in the highly sought-after village of Barton-Le-Clay.
Map & Location
Bringing to the open market this three bedroom semi-detached family home situated on a good sized plot which offers huge potential for further extension STPP. It is offered for sale with vacant possession and no upper chain, therefore a fast move can be accommodated.
Norman Road offers the perfect blend of village charm and convenience, being just a short walk from an array of local shops, doctors' surgeries, public houses, and other essential amenities. Scenic walks over Barton Springs and excellent bus services are right on the doorstep. The area remains a firm favourite for families, with children often attending the well-regarded Ramsey Lower, Arnold Middle, and Harlington Upper school.
This spacious and inviting home welcomes you with an entrance hall leading to a bright, airy, and generously proportioned living room, perfect for relaxation. The separate dining room offers a great space for family meals and entertaining. The fully fitted kitchen features modern wall and base units, space for integral appliances, and a door opening onto the rear garden, creating a seamless indoor-outdoor flow. A convenient and well-appointed family bathroom is also located on the ground floor.
The first floor boasts three generous, well-proportioned double bedrooms, offering ample space and comfort for family living.
Externally, the property features a wonderful fully enclosed rear garden, mainly laid to lawn and complemented by mature shrubs and vibrant flowers, creating a peaceful and private outdoor retreat. There is also substantial potential to extend the property and create additional accommodation, subject to planning permission (STPP).
Additional benefits include a driveway to the side, a garage providing secure parking or extra storage, double glazing throughout, and efficient gas central heating. With the added advantage of NO UPPER CHAIN COMPLICATIONS, this home is ready for immediate occupation.
Internal viewings are highly recommended to fully appreciate the charm, space, and potential of this fantastic family home.
- map (opens in a new window)
Ground Floor
Entrance:
Entrance hallway:
Lounge:
13' 9'' x 11' 4'' (4.22m x 3.47m)
Dining room:
10' 7'' x 8' 8'' (3.24m x 2.66m)
Kitchen breakfast room:
8' 11'' x 9' 0'' (2.73m x 2.76m)
Bathroom:
6' 4'' x 5' 6'' (1.95m x 1.7m)
First Floor
Bedroom 1:
14' 6'' x 10' 8'' (4.42m x 3.26m)
Bedroom 2:
11' 11'' x 12' 6'' (3.64m x 3.83m)
Bedroom 3:
8' 11'' x 8' 0'' (2.73m x 2.44m)
Exterior
Front garden and driveway:
Rear and side gardens:
Workshop /storage shed:
Garage:
Additional Information
For more details please call us on 01525 213321 or send an email to graeme@indigo-res.co.uk.





