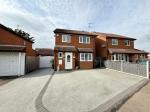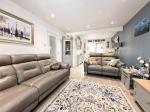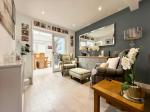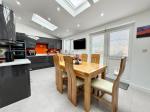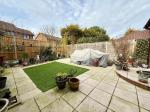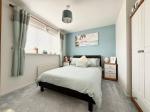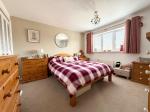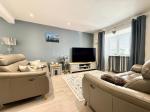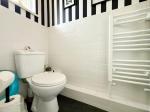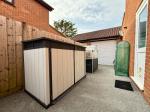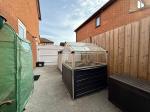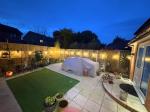Particulars
Marsom Grove, Barton Hills, Luton, Bedfordshire, LU3 4BQ Sold Subject to Contract
£415,000 Freehold
Additional photos
Floorplans
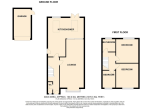
(Opens in separate window)
EPC Graph
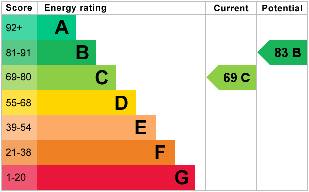
(Opens in separate window)
|
|
Description
***STUNNING DETACHED FAMILY HOME***
***OPEN DAY 18TH OCTOBER 10-12***
Situated in a QUIET CUL-DE-SAC location and benefits include REFITTED KITCHEN, LANDSCAPED REAR GARDEN, garage and driveway.
DESCRIPTION:
Map & Location
Internally the property briefly comprises an entrance hall, cloakroom, lounge with spot lights to ceiling double doors opening through to the stunning refitted handleless grey kitchen with a range of wall and base units, Quartz worktops, USB sockets, Built in fridge/freezer, washing machine, dishwasher and double oven with microwave, spot lights to ceiling, 3 x Velux windows and French doors to the rear garden.
To the first floor there is a landing, three spacious bedrooms with built in wardrobes to the master and a refitted family shower room comprising a walk in shower, vanity wash hand basin and WC.
Externally there is a Resin driveway and garage with electric door and a lovely landscaped rear garden with artificial lawn and patio area and shed with power and light.
Other benefits include CCTV included, conventional boiler system. Dimmer lights throughout and the blinds are all included throughout.
Marsom Grove is a quiet cul-de-sac in Barton Hills. The area has proved incredibly popular with families over the years and is still just as sought after today. There are an array of shops, bus routes, Sainsbury's supermarket, leisure facilities and other amenities all nearby and Leagrave mainline station, the A6 and the M1 motorway are just a short drive away.
EPC rating TBA.
- map (opens in a new window)
Ground Floor
Entrance Hall:
Living Room:
25' 8'' x 11' 0'' (7.83m x 3.37m)
Kitchen/Diner:
20' 0'' x 17' 9'' (6.12m x 5.43m)
Cloakroom:
First Floor
Landing:
Bedroom One:
12' 10'' x 11' 2'' (3.92m x 3.42m)
Bedroom Two:
11' 6'' x 10' 5'' (3.53m x 3.2m)
Bedroom Three:
8' 6'' x 6' 7'' (2.61m x 2.03m)
Shower Room:
6' 5'' x 5' 5'' (1.97m x 1.67m)
Exterior
Outer House:
Detached Garage:
Driveway & Rear Garden:
Additional Information
For more details please call us on 01582 847800 or send an email to tom@indigo-res.co.uk.





