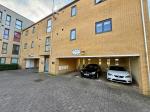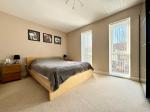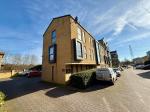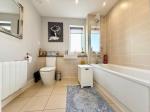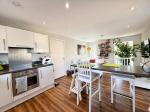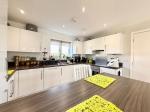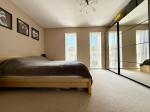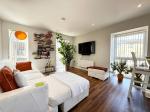Particulars
Richmond Drive, Houghton Regis, Bedfordshire, LU5 5GD Available
£185,000 Leasehold
Additional photos
Floorplans
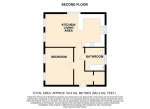
(Opens in separate window)
|
|
Description
***GREAT BUY TO LET OR FIRST TIME BUY***
CHAIN FREE MODERN second floor one bedroom apartment with underground parking benefiting from OPEN PLAN kitchen/living room.
DESCRIPTION:
Map & Location
Internally this lovely apartment benefits from a secure entry phone system, open plan living room/kitchen with three large floor to ceiling windows comprising of a range of wall and base units, inset sink unit, built in appliances, breakfast bar, spot lights to ceiling. There is a separate utility room with space for washing machine and tumble dryer.
There is a double bedroom benefiting from built in wardrobes and two large windows letting in loads of light. The bathroom comprises of a bath with shower over, wash hand basin and WC.
Externally there is covered underground parking.
Other benefits include double glazing and heating is efficient and ecomomical via gas to radiators. There is a long lease of over 100 years remaining, service charge of £260 per month and ground rent of £23 per month.
Situated in the popular Houghton Regis which has an array or shops, leisure facilities and bus routes available close by. The area has proved popular with families where children often attend Thornhill Primary and All Saints/Houghton Regis Academy as their school. Dunstable High street is close by where people can enjoy bars, restaurants and numerous high street shops as well as a choice of big chain supermarkets. A new bus way is now in full swing where commuters can travel between Luton, Dunstable and Houghton Regis in both directions. The M1 motorway is also in close proximity.
EPC rating A.
- map (opens in a new window)
Ground Floor
Communcal Entrance Hall:
Second Floor
Entrance Hall:
Kitchen/Living Area:
21' 3'' x 11' 8'' (6.5m x 3.58m)
Bedroom:
13' 3'' x 10' 0'' (4.06m x 3.05m)
Utility Room:
Bathroom:
8' 2'' x 7' 1'' (2.49m x 2.16m)
Exterior
Allocated Parking:
Additional Information
For more details please call us on 01582 847800 or send an email to tom@indigo-res.co.uk.





