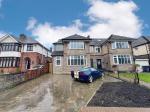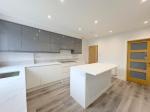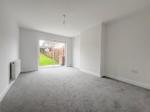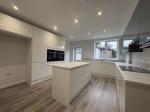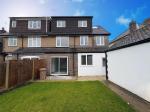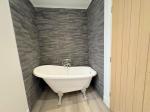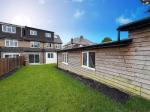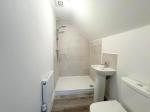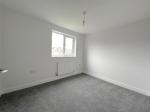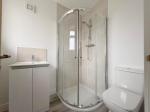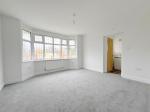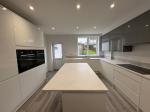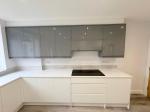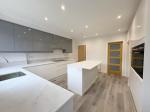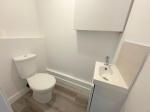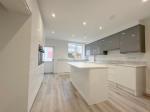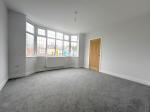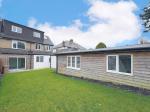Particulars
New Bedford Road, Luton, Bedfordshire, LU3 1LW Available
£699,995 Freehold
Additional photos
Floorplans
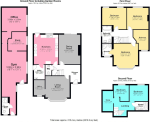
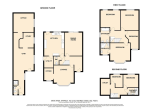
(Opens in separate window)
|
|
Description
TRADITIONAL BAY FRONTED 1930'S FAMILY HOME, EXTENDED ACCOMMODATION, 7 Bedrooms, REFITTED KITCHEN, Large annex
Map & Location
Indigo is thrilled to present this exceptional and spacious 7-bedroom semi-detached family home, perfectly situated on the highly sought-after New Bedford Road. Set back from the main road, this stunning property offers both privacy and convenience, being just moments away from shops, bus routes, supermarkets, and a variety of local amenities. With Junction 10 of the M1 motorway, Luton Thameslink train station, and London Luton Airport only a short drive away, this location is ideal for commuters. The area is incredibly popular among families, with children often attending the well-regarded William Austin Primary and Icknield Secondary schools.
This beautifully maintained traditional home perfectly balances classic charm with modern sophistication. Internally, the property boasts a bright and spacious bay-fronted lounge, a dedicated study, WC and a separate formal dining room, perfect for entertaining. The stylish kitchen/breakfast room features sleek integrated appliances and offers ample space for casual dining, complemented by a practical and well-equipped utility room.
The first floor hosts four generously sized bedrooms each filled with natural light, with an ensuite to the master bedroom and a contemporary family bathroom. On the second floor, you'll find three additional well-proportioned bedrooms and a modern shower room, providing flexible accommodation for larger families.
One of the standout features of this property is the expansive and fully self-contained annex, an ideal space for elderly family members, guests, or versatile use. The annex includes a well-appointed bathroom, a spacious living area that could double as a gym, and two additional rooms that can easily be adapted into bedrooms, a home office, or creative spaces.
Outside, the private rear garden offers a tranquil retreat with plenty of space for outdoor dining and family activities. To the front, a generous driveway provides off-road parking for three to four cars.
This exceptional family home truly must be seen to be fully appreciated. Early viewing is highly recommended to avoid disappointment.
- map (opens in a new window)
Ground Floor
Entrance Hall:
Cloakroom:
Living Room:
12' 3'' x 12' 11'' (3.74m x 3.94m)
Office:
7' 8'' x 5' 2'' (2.36m x 1.6m)
Dining Room:
15' 0'' x 11' 5'' (4.58m x 3.48m)
Kitchen:
15' 0'' x 12' 10'' (4.58m x 3.92m)
Utility Room:
7' 4'' x 5' 2'' (2.26m x 1.6m)
First Floor
Landing:
Bedroom One:
12' 5'' x 13' 8'' (3.8m x 4.17m)
En-Suite:
Bedroom Two:
12' 11'' x 10' 5'' (3.96m x 3.19m)
Bedroom Three:
10' 11'' x 11' 5'' (3.33m x 3.5m)
Bedroom Four:
10' 2'' x 6' 4'' (3.1m x 1.94m)
Family Bathroom:
8' 8'' x 5' 1'' (2.66m x 1.55m)
Second Floor
Landing:
Bedroom Five:
8' 0'' x 9' 10'' (2.45m x 3m)
Bedroom Six:
8' 0'' x 8' 0'' (2.45m x 2.45m)
Study/bedroom 7:
10' 2'' x 5' 6'' (3.11m x 1.7m)
Shower Room:
Exterior
Driveway:
Rear Garden:
Annexe
Gym/living area:
18' 6'' x 13' 1'' (5.66m x 3.99m)
office/bedroom area:
9' 5'' x 9' 9'' (2.89m x 2.99m)
Shower Room:
office/bedroom area 2:
13' 1'' x 12' 0'' (3.99m x 3.66m)
Additional Information
For more details please call us on 01582 847800 or send an email to tom@indigo-res.co.uk.





