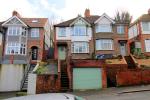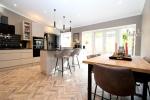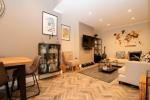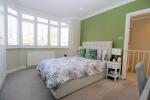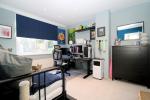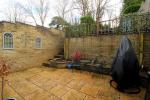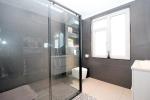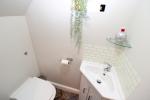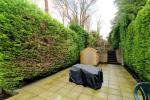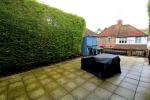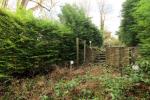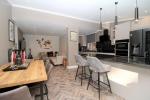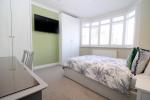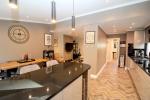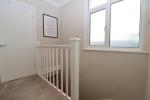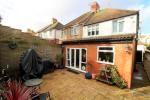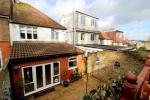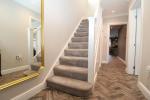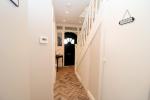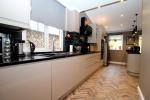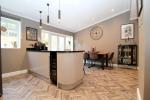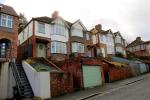Particulars
Farley Hill, South Luton, Luton, Bedfordshire, LU1 5EG Available
£400,000 Freehold
Additional photos
Floorplans
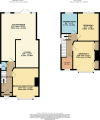
(Opens in separate window)
EPC Graph
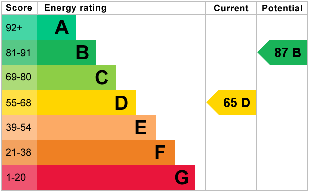
(Opens in separate window)
|
|
Description
*STUNNING, EXTENDED THREE BEDROOM HOME WITH GARAGE*
INDIGO RESIDENTIAL are delighted to be marketing this exceptional three bedroom home boasting a large rear extension, great rear garden and garage just a short walk from Luton Station.
DESCRIPTION:
Map & Location
This fantastic family home briefly comprises of a large entrance hall with stairs leading up to the first floor, fitted tiled floor and an added cloakroom W/C. The Lounge situated at the rear of the property has a fitted tiled floor boasting under floor heating. The open plan dining area and kitchen has views out into the lovely rear garden sitting area. The re fitted kitchen has eye and base level units along with integral white goods such as a double oven/hob dishwasher, washing machine and wine cooler. There is also space for a double fridge/freezer. The front reception room is where the third bedroom is located and boasts a double glazed bay window, tiled flooring and is immaculate.
On the first floor there are two further double bedrooms both of which have fitted carpets with the master bedroom also benefiting from fitted wardrobes and double glazed bay window. The large re fitted shower room has been tiled and comprises of a double cubicle and white suite. There is also a walk in wardrobe off the landing.
Externally there is a front garden and garage and at the rear a very substantial garden with has been professionally landscaped boasting multiple seating areas.
Farley Hill is ideally located just half a mile to the town centre and under a mile to the train station. The M1 J10 is about a five minute drive away. Good schooling is provided nearby from Whipperley/Farley school and The Chiltern Academy.
EPC Rating: D
Council Tax Band: C
- map (opens in a new window)
Ground Floor
Entrance Hall:
Cloakroom W/C:
Lounge:
12' 5'' x 11' 1'' (3.8m x 3.4m)
Dining room:
12' 5'' x 10' 0'' (3.8m x 3.05m)
Kitchen:
21' 1'' x 6' 5'' (6.45m x 1.96m)
Bedroom Three:
12' 9'' x 11' 9'' (3.9m x 3.6m)
First Floor
Bedroom One:
12' 9'' x 12' 1'' (3.9m x 3.7m)
Bedroom Two:
12' 3'' x 10' 0'' (3.75m x 3.06m)
Walk In Wardrobe:
5' 10'' x 5' 6'' (1.8m x 1.7m)
Bathroom:
Exterior
Front Garden & Garage:
Large Rear Garden:
Additional Information
For more details please call us on 01582 512000 or send an email to matt@indigo-res.co.uk.





