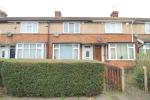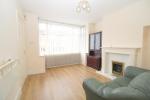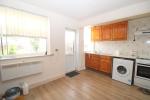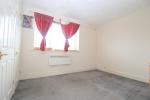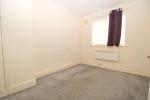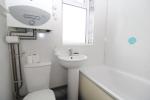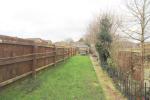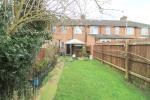Particulars
Chesford Road, Putteridge, Luton, Bedfordshire, LU2 8DP Sold Subject to Contract
£260,000 Freehold
Additional photos
|
|
Description
*CHAIN FREE 2 BEDROOM, GARAGE TO THE REAR*
INDIGO RESIDENTIAL are delighted to be marketing this chain free family home which is in need of some modernisation, boasting 2 double bedrooms and garage to rear.
DESCRIPTION:
Map & Location
We are delighted to present this 2-bedroom mid-terrace property, ideally located on the highly sought-after Chesford Road. Offering a perfect opportunity for first-time buyers, investors, or small families, this property provides comfortable and spacious living in a popular area.
Downstairs, there is a bright and airy living room that offers ample space for relaxation and entertaining, Leading through to the rear of the property, the good-sized kitchen offers plenty of storage and worktop space, making it perfect for both cooking and dining. The kitchen provides access to the rear garden, which is a great space for outdoor living.
Upstairs, the property benefits from two generous double bedrooms, both of which are well-proportioned and provide ample space for furnishings and storage. The bedrooms are ideal for a growing family.
To the rear of the property, there is a garage, providing secure parking or additional storage space. The garage also presents potential for further development, subject to the necessary permissions. The private rear garden adds to the appeal of the property with its size you can easily extend STPP
Chesford Road is located off Sowerby Avenue in the popular Putteridge area of Luton. Ideally located within easy reach of Luton International Airport and the town centre. Local shops and amenities are all within walking distance, plus great schooling is provided nearby from Putteridge Primary and Secondary schools.
EPC Rating: TBC
Council Tax Band: B
- map (opens in a new window)
Ground Floor
Living Room:
11' 2'' x 10' 7'' (3.42m x 3.25m)
Kitchen:
14' 6'' x 11' 3'' (4.43m x 3.45m)
First Floor
Bathroom:
5' 6'' x 5' 5'' (1.7m x 1.67m)
Bedroom One:
11' 6'' x 9' 8'' (3.53m x 2.97m)
Bedroom Two:
11' 10'' x 8' 6'' (3.62m x 2.61m)
Additional Information
For more details please call us on 01582 512000 or send an email to matt@indigo-res.co.uk.





