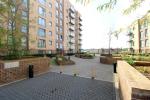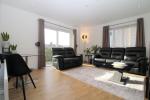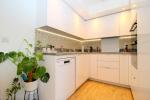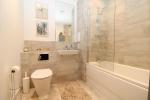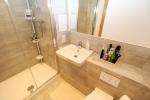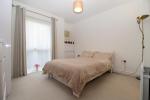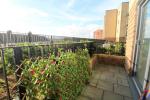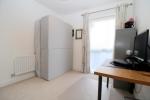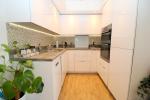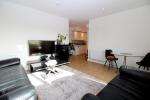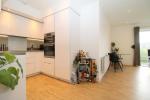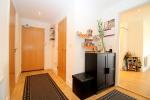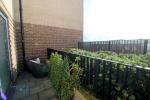Particulars
Ellesmere Court, South Luton, Luton, Bedfordshire, LU2 0GD Available
£265,000 Leasehold
Additional photos
Floorplans
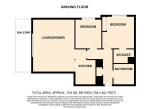
(Opens in separate window)
|
|
Description
*STUNNING RECENTLY BUILT EXECUTIVE APARTMENT WITH ENSUITE*
INDIGO RESIDENTIAL are delighted to be marketing the immaculate two double bedroom apartment boasting an ensuite, balcony and parking space situated on the ground floor.
DESCRIPTION:
Map & Location
This apartment is situated on the ground floor of this stunning block which is only a moments walk from Luton Parkway Station. The apartment itself comprises a large entrance hall with access to all living accommodation with fitted hard wood flooring double glazed windows and heating via radiators. There is a spacious open plan lounge/kitchen which has fitted eye and base level units with integrated appliances such as oven/hob and fridge/freezer with a spacious balcony perfect on those summer days! There is a spacious double master bedroom which comes with fitted carpets large fitted wardrobe and ensuite shower room. Bedroom two is also a double and boasts double glazed windows and fitted carpets. The bathroom is again a fantastic size and very modern with a three piece white suite, fully tiled and heated towel rail. Further boasting a large storage area which incorporates the washer/drier and heat interchange unit.
These apartments have been built to a very high standard and must been seen to be fully appreciated. The block itself is fully secured with a secure gated entry system in place and CCTV. There is a long remaining lease of approximately 995 years, a service charge of £220 per month and a yearly ground rent of £160.
Ellesmore Court is located on Stirling Drive which is on the new development in South Luton. Many local shops and amenities are located within walking distance including Luton Town Centre and both stations. Gypsy Lane is also within a short walk which has an array of shops. J10 of the M1 is also within easy reach. An ideal first time purchase or buy to let investment. Great Bus links also provide you with easy access to Dunstable and the Airport, further benefits include a new Tesco convenience store.
EPC Rating: B
Council Tax Band: B
- map (opens in a new window)
Ground Floor
Entrance Hall:
Lounge/Diner:
15' 1'' x 14' 5'' (4.6m x 4.4m)
Kitchen:
12' 5'' x 7' 10'' (3.8m x 2.4m)
Bedroom One:
11' 3'' x 11' 5'' (3.45m x 3.5m)
Ensuite Shower Room:
Bedroom Two:
10' 5'' x 9' 0'' (3.2m x 2.75m)
Bathroom:
Drying Room:
Exterior
Balcony:
Secure Under Ground Parking:
Communal Garden:
Additional Information
For more details please call us on 01582 512000 or send an email to matt@indigo-res.co.uk.





