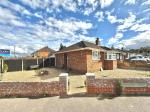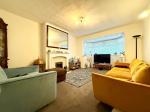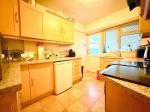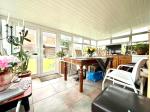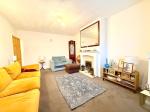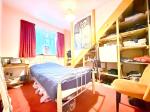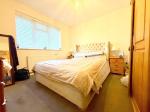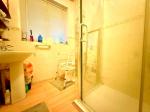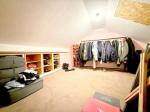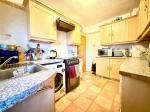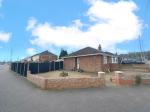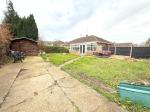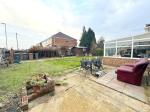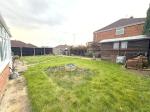Particulars
Matlock Crescent, L & D Borders, Luton, Bedfordshire, LU4 0BP Available
£325,000 Freehold
Additional photos
Floorplans
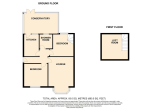
(Opens in separate window)
|
|
Description
***GREAT POTENTIAL TO EXTEND (STPP)***
Located on a large CORNER PLOT benefiting from a CONSERVATORY, a large rear, side and front garden and driveway.
DESCRIPTION:
Map & Location
Internally the property briefly comprises an entrance hall, bay fronted lounge with feature fire place, kitchen comprising a range of wall and base units, inset sink unit, space for all appliances and door opening to the conservatory with tiled flooring and door opening to the rear garden. There are two double bedrooms, a family shower room benefiting from a walk in shower cubicle, wash hand basin and WC. There is also loft room on the first floor with storage.
Externally there is a low maintenance front and side garden and the rear garden is mainly laid to lawn with driveway and shed.
Heating is efficient and economical via gas to radiators whilst the windows are double glazed.
Situated just over a mile away from Leagrave mainline station and under half a mile from the M1 Junction 11 making it an ideal location for commuters. There are an array of shops, bus routes, supermarkets all nearby plus the Luton and Dunstable Hospital is within a two minute walk. The area has proved incredibly popular with families where children will often attend Downside or Beechwood Primary and Challney high as their schools.
EPC rating D.
- map (opens in a new window)
Ground Floor
Entrance Hall:
Lounge:
17' 5'' x 11' 7'' (5.31m x 3.55m)
Kitchen:
10' 8'' x 7' 1'' (3.27m x 2.17m)
Conservatory:
15' 5'' x 9' 3'' (4.71m x 2.84m)
Bedroom One:
11' 1'' x 10' 7'' (3.38m x 3.24m)
Bedroom Two:
11' 0'' x 10' 8'' (3.36m x 3.26m)
Converted Attic
Loft Room:
12' 2'' x 11' 8'' (3.72m x 3.57m)
Exterior
Front, Rear and Side Garden:
Driveway:
Additional Information
For more details please call us on 01582 847800 or send an email to tom@indigo-res.co.uk.





