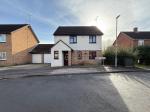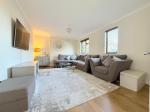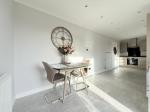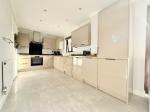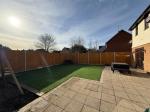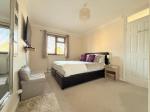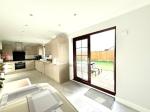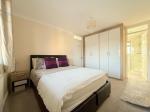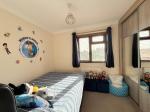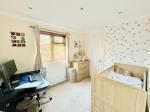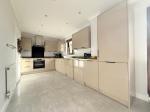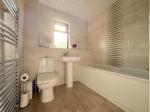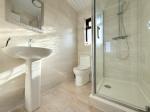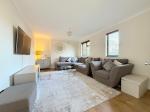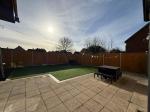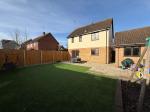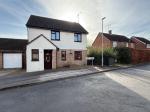Particulars
Willenhall Close, Barton Hills, Luton, Bedfordshire, LU3 3XX Sold Subject to Contract
£400,000 Freehold
Additional photos
Floorplans
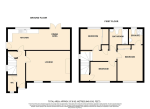
(Opens in separate window)
|
|
Description
***TOTALLY REFURBISHED CHAIN FREE FAMILY HOME***
GREAT POTENTIAL TO EXTEND (STPP). Stunning condition throughout and benefits include REFITTED KITCHEN, EN-SUITE and FAMILY BATHROOM. There is also a LANDSCAPED REAR GARDEN.
DESCRIPTION:
Map & Location
Internally the property briefly comprises an entrance hall, cloakroom, lounge, refitted handleless kitchen/diner benefiting from a range of wall and base units, inset sink unit, built in appliances, spot lights to ceiling and French doors to the rear garden.
To the first floor there is a landing, three double bedrooms all benefiting from fitted wardrobes and the master has a refitted fully tiled en-suite shower room comprising a walk in shower cubicle, wash hand basin and WC. There is also a refitted fully tiled family bathroom comprising a bath with shower over, wash hand basin, WC and heated towel rail.
Externally there is a driveway and garage to the front and a landscaped rear garden comprising of an artificial lawn and patio area.
Other benefits include a combi boiler, new electrics throughout, car charging point and double glazing.
Willenhall Close is a quiet cul-de-sac in the ever popular Barton Hills area of North Luton. It is within walking distance to Sainsburys supermarket, bus routes, local shops, a public house/restaurant and other amenities. The area has proved popular with families and children will often attend The Meads Primary School. Leagrave & Luton train stations and the M1 are just a short drive away.
EPC rating C.
- map (opens in a new window)
Ground Floor
Entrance Hall:
Lounge:
16' 8'' x 11' 7'' (5.1m x 3.55m)
Kitchen Diner:
23' 6'' x 8' 6'' (7.18m x 2.6m)
WC:
First Floor
Master Bedroom:
13' 1'' x 9' 8'' (4m x 2.96m)
En-Suite:
7' 0'' x 5' 2'' (2.14m x 1.59m)
Bedroom Three:
8' 11'' x 8' 5'' (2.74m x 2.58m)
Bedroom Two:
13' 7'' x 8' 2'' (4.16m x 2.5m)
Bathroom:
8' 6'' x 6' 11'' (2.61m x 2.12m)
Exterior
Garage And Driveway:
Landscaped Rear Garden:
Additional Information
For more details please call us on 01582 847800 or send an email to tom@indigo-res.co.uk.





