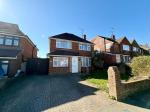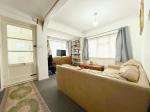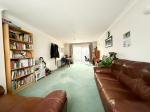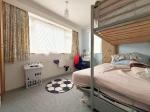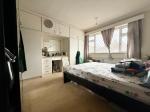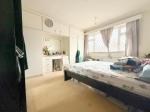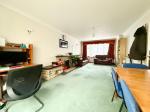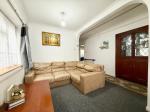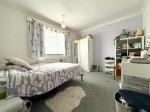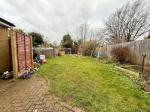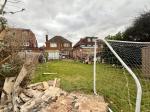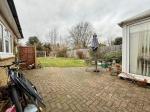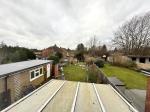Particulars
Blandford Avenue, Old Bedford Area, Luton, Bedfordshire, LU2 7AY Available
£500,000 Freehold
Additional photos
Floorplans
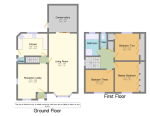
(Opens in separate window)
|
|
Description
**CHAIN FREE DETACHED WITH HUGE SCOPE TO EXTEND***
Family home in SOUGHT AFTER LOCATION. Benefits include LARGE REAR GARDEN, block paved driveway and CONVERTED GARAGE.
DESCRIPTION:
Map & Location
With fantastic potential to extend and convert, this home offers great opportunity for those looking to increase the value. For those looking for a large three bedroom home with two reception rooms and plenty of space, look no further! With the addition of a detached garage to the rear, the current owner has converted the integral garage into a large second reception room. The even larger lounge leads to a conservatory and the ground floor is completed by a WC and kitchen to the rear. The first floor boasts three generous bedrooms, family bathroom with walk in shower and separate bath.
The Garden for 46 years has served the current owner well with fruit trees and bushes to the rear, detached garage and driveway that leads to the gated driveway.
Blandford Avenue benefits from walking distance access to Barnfield College, Luton Sixth Form as well as local shops, making it an Ideal location for families of all ages.
- map (opens in a new window)
Ground Floor
Entrance Porch:
Reception Room:
15' 4'' x 12' 7'' (4.7m x 3.86m)
Living Room:
25' 1'' x 12' 0'' (7.67m x 3.66m)
Kitchen:
12' 7'' x 10' 2'' (3.86m x 3.1m)
Conservatory:
11' 6'' x 11' 6'' (3.51m x 3.51m)
First Floor
Landing:
Bedroom One:
13' 5'' x 12' 0'' (4.11m x 3.66m)
Bedroom Two:
12' 2'' x 11' 6'' (3.73m x 3.53m)
Bedroom Three:
12' 0'' x 9' 8'' (3.66m x 2.95m)
Bathroom:
W/C:
Exterior
Driveway & Rear Garden:
Outer House:
Additional Information
For more details please call us on 01582 847800 or send an email to tom@indigo-res.co.uk.





