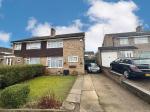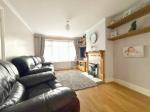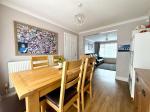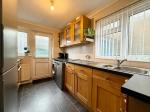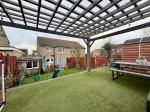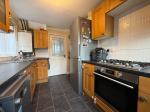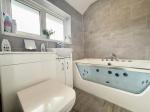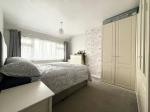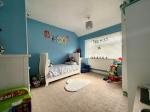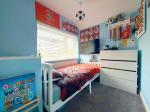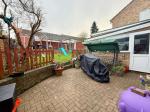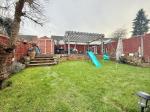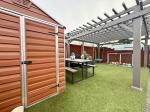Particulars
Sudbury Road, Leagrave, Luton, Bedfordshire, LU4 9HF Sold
£350,000 Freehold
Additional photos
Floorplans
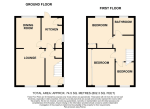
(Opens in separate window)
|
|
Description
***WELL PRESENTED FAMILY HOME***
Lovely family home situated in a QUIET CUL-DE-SAC location benefiting from GREAT CONDITIONED property, LANDSCAPED REAR GARDEN and detached garage.
DESCRIPTION:
Map & Location
Internally the property briefly benefits from an entrance hall with stairs to the first floor, Living room offers a feature fireplace which leads through to the dining room which has sliding patio doors to the rear garden. There is a refitted kitchen comprising a range of wall and base units, inset sink unit, built in oven, hob and extractor, space for all appliances and door to the side.
To the first floor there is a landing, three bedrooms with built in wardrobes to one and two and a fully tiled three piece bathroom suite benefiting from a jacuzzi bath, vanity wash hand basin and WC.
Externally there is a driveway, front garden, detached garage with power and lighting and a beautiful landscaped rear garden comprising of a small lawn and benefits from artificial grass area and wooden shed.
Heating is efficient combination boiler to radiators and the windows are double glazed.
Located in the quiet Cul-De-Sac in the heart of North Luton. Sudbury Close is located in a poplar residential area within walking distance of Leagrave Thames Link train station. The M1 Junction 11 is a short drive away plus the Luton and Dunstable hospital. Pirton primary & Lealands high are highly regarded schools in the catchment area and bus routes to surrounding villages are within 500 yards.
EPC rating TBA.
- map (opens in a new window)
Ground Floor
Entrance Hall:
Living Room:
13' 5'' x 10' 5'' (4.11m x 3.19m)
Dining Room:
11' 5'' x 8' 11'' (3.48m x 2.74m)
Kitchen:
11' 5'' x 7' 5'' (3.49m x 2.27m)
First Floor
Landing:
Bedroom One:
13' 1'' x 10' 10'' (3.99m x 3.32m)
Bedroom Two:
10' 10'' x 9' 10'' (3.32m x 3.01m)
Bedroom Three:
9' 11'' x 6' 7'' (3.04m x 2.03m)
Bathroom:
6' 5'' x 5' 5'' (1.98m x 1.67m)
Exterior
Detached Garage:
Driveway & Rear Garden:
Additional Information
For more details please call us on 01582 847800 or send an email to tom@indigo-res.co.uk.





