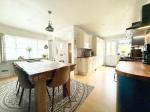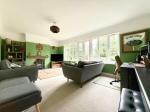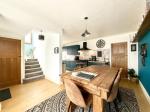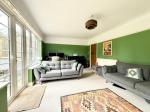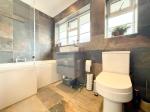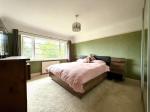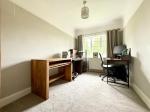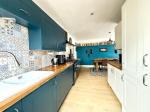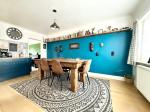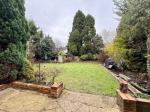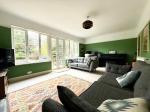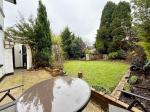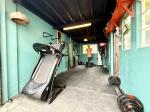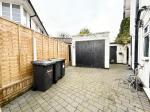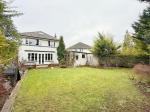Particulars
Cranleigh Gardens, New Bedford Road Area, Luton, Bedfordshire, LU3 1LS Available
£450,000 Freehold
Additional photos
Floorplans
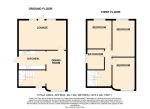
(Opens in separate window)
|
|
Description
***STUNNING DETACHED FAMILY HOME WITH HUGE SCOPE (STPP)***
Benefits include KITCHEN/DINER, lounge with LOG BURNER, garage and driveway for three cars.
DESCRIPTION:
Map & Location
Internally the property briefly comprises an entrance hall, stunning refitted kitchen/diner benefiting from built in dishwasher, washing machine, fridge/freezer, space for Range Cooker with extractor over, door to the side and spot lights to ceiling. There is a large lounge with dual fuel log burner and French doors opening to the rear garden.
To the first floor there is a landing, three double bedrooms and a fully tiled family bathroom benefiting from a bath with shower over, vanity wash hand basin WC and heated towel rail.
Externally there is a driveway for three cars, garage with power and light and a mature rear garden with lawn and patio area with flower and shrub borders.
Other benefits include two year old combi boiler and double glazing.
Cranleigh Gardens has proved incredibly popular with families and children will often attend the highly regarded William Austin Primary and Icknield secondary as their schools. Local amenities including shops, doctors & bus routes are all within walking distance. Junction 10 of the M1 motorway, Luton Thames Link train station & London Luton airport are also in close proximity.
EPC rating TBA.
- map (opens in a new window)
Ground Floor
Entrance Hall:
Kitchen/Dining Room:
19' 5'' x 15' 8'' (5.93m x 4.79m)
Living Room:
20' 1'' x 12' 6'' (6.14m x 3.82m)
First Floor
Landing:
Bedroom One:
14' 1'' x 11' 7'' (4.3m x 3.54m)
Bedroom Two:
14' 2'' x 10' 4'' (4.33m x 3.17m)
Bedroom Three:
12' 7'' x 7' 6'' (3.84m x 2.29m)
Bathroom:
11' 5'' x 5' 6'' (3.48m x 1.7m)
Exterior
Detached Garage:
Driveway & Rear Garden:
Brick Built Storage:
Additional Information
For more details please call us on 01582 847800 or send an email to tom@indigo-res.co.uk.






